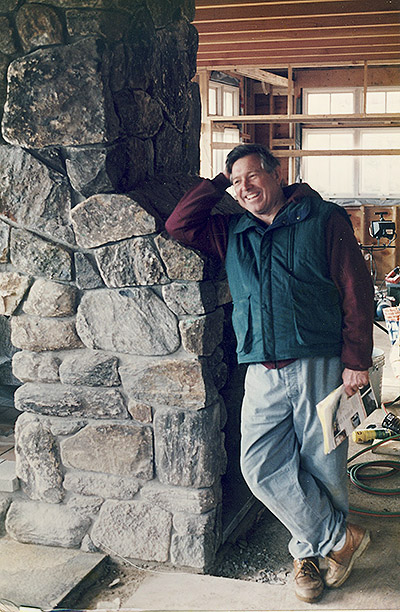
Paul Krueger during construction of the Donovan/Nixholm House
When most would have retired, I have continued to design houses. I love every facet of the work – the process, the challenges, the relationships with clients and builders – as much today as I have throughout my career. Each new commission brings on a feeling of ecstasy much like first love, and the next new commission after that brings on the same joyous feeling, again and again.
Houses are intensely personal, and my focus on residential work began in 1981 with a most personal project: designing a house in Truro on the Outer Cape for my family. It was based on another house I’d designed in Truro, in 1966, the Mark House. That earlier house was a riff on historic fishing shacks, with a floor plan that was based on a single unit of Le Corbusier’s Marseilles Block. The Mark House was built of simple, indigenous wood materials, simply joined, and sited on the lip of a thickly wooded hill. It was an award-winner – for design excellence from the Boston Society of Architects and House of the Year from Architectural Record – but more than that, it hooked me on natural materials, natural siting, and a natural aesthetic: straightforward, functional, handsome.
For my own family with two young children who I hoped would eventually have children of their own, I designed three somewhat separate living spaces – separate, but connected. I expanded on the Mark House concept by designing three free-standing “shacks” connected by a 145-foot boardwalk that steps up our hillside land. I wanted the formality of structure, and the fluidity of family. I’m proud to say that it still works that way for our three generations.
From those early projects, I gravitated into the new Cape Cod vernacular that I love, married to the needs of today. Over the years, I have designed nearly 170 houses, condominiums, and apartments, the majority of them on the Outer Cape. Of course the design climate has changed: clients who need bigger homes, challenging sites as land becomes scarcer, evolving materials, more restrictive codes governing zoning, building, and the conservation of land. But my work remains rooted in those early values, so you will see in my houses traditional materials like weathered board-and-batten siding or cedar shingles, white painted trim, tongue-and-groove interior walls and ceilings. There are also modernist affinities for natural light and open floor plans, and I relish the juxtaposition of traditional and modern. And finally, you will see compounds or cottage clusters, a traditional Cape format centered on comfort and respect for the environment that I use as a solution for contemporary problems – the desire for privacy, for instance, or the need for significant capacity on a small lot, or an artist who wants a separate space – while keeping to a humanistic scale.
My firm is small. It always has been. Early in my career, I worked in larger operations, but eventually I started my own small and intensive practice so I could demand professional excellence in all aspects of the design process.
When we design a house, we produce all drawings by hand. Computer-aided design (CAD) seems to be faster, but I value hand drawing: Evocative sketches express the interaction between the mind and the hand. We begin with site analysis, the development of specific physical needs, and very preliminary sketches. In the early stages, we also carefully review zoning and conservation regulations, since our presentations to local boards on behalf of our client are a crucial step in the approval process. On a typical residential project, there will be hundreds of drawings, dozens of meetings, daily emails, and numerous models.
Our favorite contractor has built 18 of our houses on the Outer Cape, a reflection of the value of a good bond between architect and builder. We also have good relationships with the carpenters, plumbers, electricians, tradesmen, and landscapers we have worked with.
When the project is complete, the aesthetic should seem effortless: the buildings are appropriate to the site, the scale and materials are fitting, and the sun, the wind, the view, the planting materials – whatever forms the surround – are partners in the success. But it isn’t effortless: Layered into the process are detailed specifications for hundreds if not thousands of items like hardware fixtures, plumbing and electric layouts, structural elements. Each piece of the built environment is deliberately chosen and carefully integrated.
In the end, aesthetic and process have fully merged.
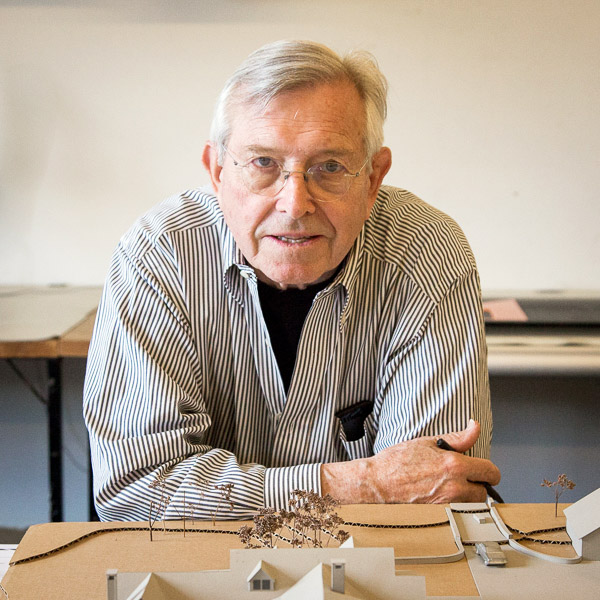
JONATHAN SACHS
Educated at the University of Michigan and the Harvard Graduate School of Design, Paul is both an architect and a landscape architect.
With nearly 400 residential, academic, and governmental commissions, his firm, Krueger Associates, has been responsible for the completion of an exceptionally large number of innovative projects. In recent decades, Paul has concentrated specifically on the design of single-family homes, many of them in the Outer Cape Cod towns of Truro, Wellfleet, and Provincetown. It is an area that he knows intimately: He designed his first house there in 1966, the award-winning Mark House in Truro, an early modern riff on a traditional Cape Cod fish shack. And it’s where he designed an award-winning house for his own family in 1981, a series of three small (600 square feet), separate buildings that step up a wooded slope, all connected by a 145-foot boardwalk promenade.
In the years since those early buildings, Paul has designed dozens of homes on the Outer Cape. He has also designed homes on Martha’s Vineyard, in Bar Harbor, Maine, in Gloucester, Cambridge, Chestnut Hill, West Barnstable, Chatham, Lexington, Natick, and Carlisle, Mass., as well as in St. Louis, Mo. In total, he has designed nearly 170 new or renovated homes, several hundred condominiums, including developments in four cities in Rhode Island for Lyle Fain Enterprises, in Provincetown for Ted Malone’s Community Housing Resources, Inc., and 3000 apartments, including developments in five cities in Saudi Arabia for Fiat International. His work has consistently explored the creative possibilities of the total built environment.
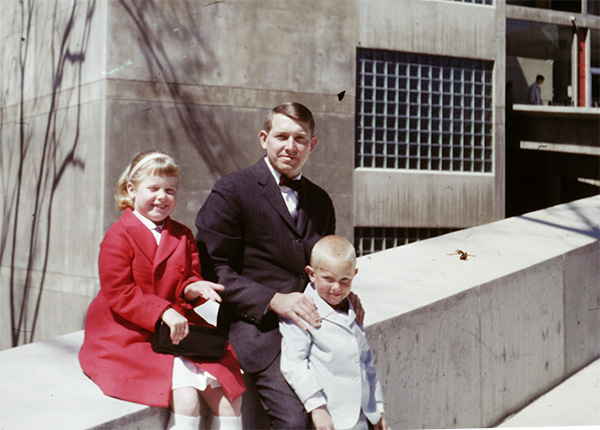
Nancy Krueger
Easter 1963. Paul, with daughter Karen, and son Tom at Harvard’s Carpenter Center for Visual Arts, designed by Le Corbusier.
Prior Experience:
Paul was born in Bad Axe, Michigan. After graduating from the University of Michigan with degrees in architecture and landscape architecture, he first worked at Yamasaki Leinweber Architects. Following his apprenticeship, and after receiving his Masters in Architecture diploma from Harvard University Graduate School of Design, he worked for 17 years at Sert, Jackson and Associates. He was project architect for Harvard’s Carpenter Center for Visual Arts, Harvard’s Holyoke Center, and became co-partner in charge with Josep Lluis Sert of numerous projects, including Harvard’s Science Center. In 1977 he founded his own firm, Krueger Associates, Architecture / Landscape Architecture.
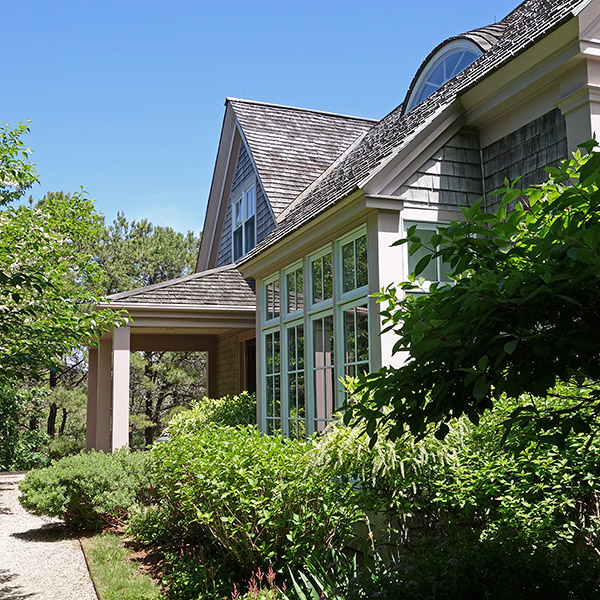
The house that Paul designed for us is an adventure to live in, a thing of great beauty, poetic, practical, original and filled with peace. Our hearts break slightly every time we leave it and we are filled with joy every time we return.”
~ Andre Gregory
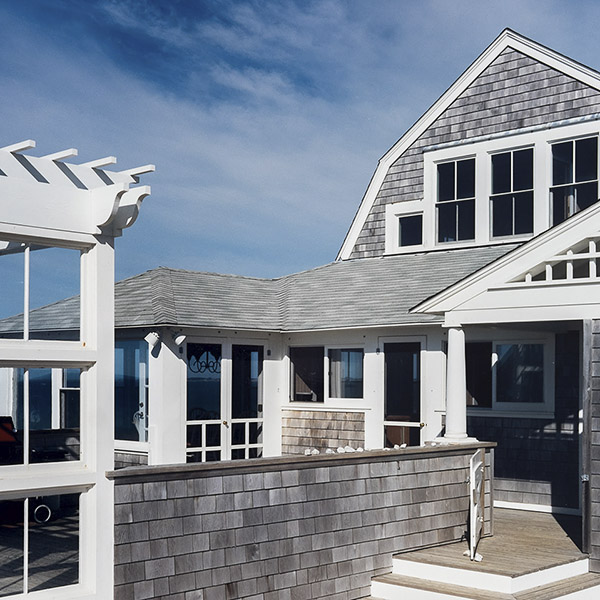
In my estimation, Paul Krueger has an exceptionally rare and sophisticated gift for home design.
Starting in 1985 I was the building official for Truro (Cape Cod) and during 16½ years I wrote nearly 700 “single-family resident” permits. That context enabled me to see and walk around inside every house Paul built in Truro. It was the era of the so-called “custom home”… another post-war building-boom in which the standard fare of most post-modern designs seemed like pictures you’d see in window-option catalogs.
Paul’s designs were different, they stood out and there was something especially bright and open about them. His buildings always seemed to nestle effortlessly into the peculiarities of the landscape. His homes were deceptively simple and his use of space was simply beautiful. Paul has a gift for incorporating privacy within shared spaces, for core units surrounded by auxiliary buildings for satellite use, a solar system of family functions and purposes. The size of rooms always just “felt” right. The lighting – both external and within – always seemed balanced. It took me awhile to grasp that what I had initially struggled to identify, define and describe as being so special in Paul’s designs was actually the result of perfect proportions. The pleasure of simple elegance.”
~ Steve Williams, former Town of Truro Building Commissioner
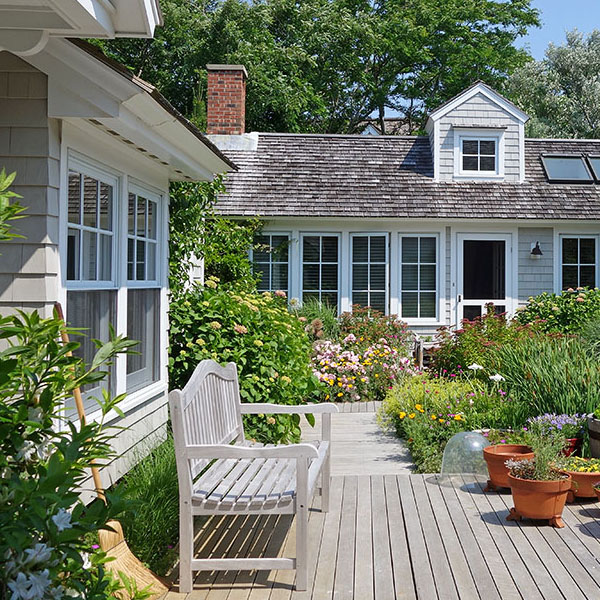
Paul Krueger took a challenging bayfront site in Truro and designed a spectacular, beautifully sited, four-building complex for us, which we adore. The quality of the design, the sensitivity to the way we live and the detailing have given us a wonderful year-round treasure.
Paul then about-faced and designed an urban space for our 15th floor condominium in St. Louis. It is perfectly suited to our needs and an elegant, easy place to be now and in the future.”
~ John and Yvette Dubinsky
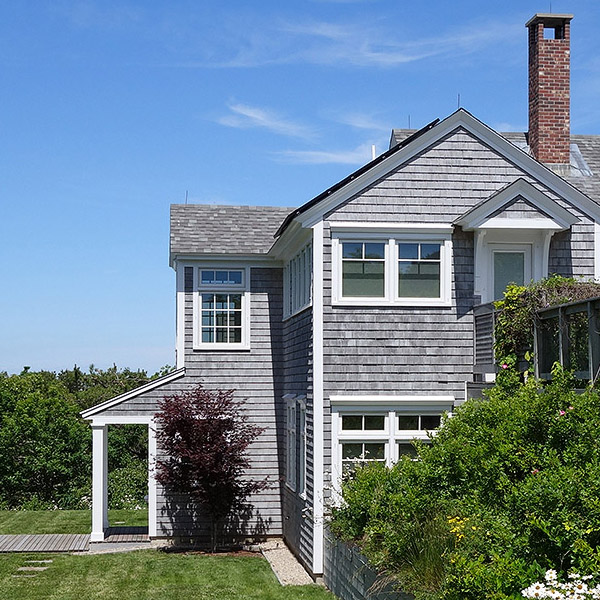
Da Vinci, Palladio, Wren, Wright: I'll take Krueger. I would only recommend Paul Krueger to people who want their project to be fun, efficient, reasonable and then a beautiful realization of their hopes. Our project with Paul, a new home from start to finish, was a delight. At every stage – the first meetings, the design process, selecting the contractor, the construction – Paul discerned what we were really after and delivered it, respectful our of budget, taste and occasional fretting. We've been in the house now for three years and it is perfect – for us.”
~ Dick Meyer
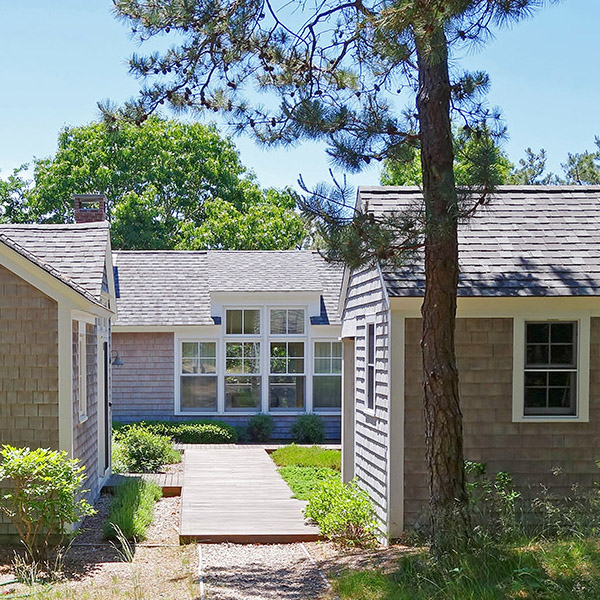
We have been the very happy owners of a Krueger house for ten years. Paul was a delight to work with – a lot of it by telephone and email. He and our contractor worked in perfect harmony. We had many conversations ranging from window placement, a higher ceiling for the kitchen than he had planned (to save us money) and our acquiescence to including an outdoor shower off the master bathroom (best decision we ever made). We wanted a strong architect – one who would have a definitive point of view and be able to tell us candidly when he thought we were wrong. But we also wanted a person who listened well and would make changes when our preferences made good sense. After all, this was ultimately our house, not his. We did have disagreements but eventually all of them got resolved by consensus and in retrospect they all seem to have been the right decisions. Needless to say, we learned a lot!
Paul brings potential clients to our house and we are happy to give them the tour or allow him to do so when we are not available. We tell all the visitors that Paul is a wonderful architect but more than that a wonderful person to work with. First and foremost, he has a keen sense of the humanity that a house ought to embrace, not a generic humanity but one that fits who the clients are, a product of the continuous conversations prior to and during construction and our essay. In short, we could not be more pleased with our home and this sentiment echoes that of all the Krueger clients we have ever met. And finally, when you visit our house you will see on the wall in the entrance the framed sketch on tissue drawing paper that Paul drew for us at the beginning of this story. The footprint resembles the reality – in reverse as it turns out—the result of a perfect collaboration between client and architect, now friends as well.”
~ Richard Hersh and Judith Meyers
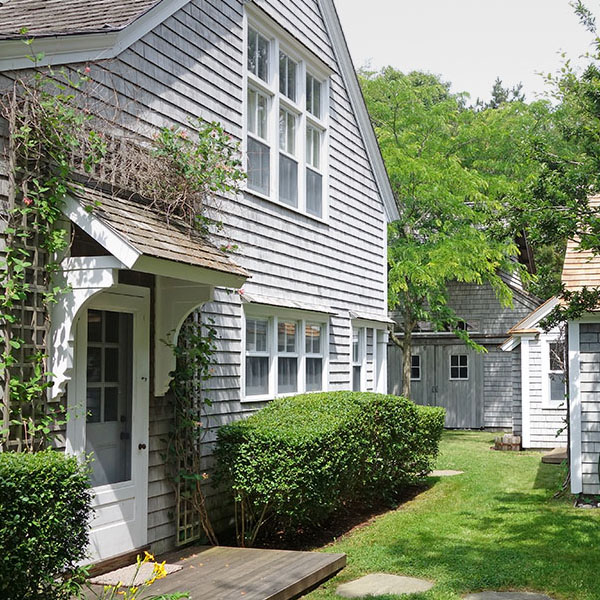
On a most unpromising, cramped lot on the Outer Cape, Paul designed a wonderful house for us: generous, handsome and oriented on every side to the river marsh it sits on. His ingenious siting of the house and two other modest-sized buildings gave us space and privacy while keeping everything in scale. We spent a lot of time with Paul and loved his intuitive approach to working with us, his imagination, his gentle, sly sense of humor. So much so that when we later bought a wreck of a house in Cambridge, on another awkward lot that came with numerous restrictions, we hired Paul again! We know we're not the only two-time Krueger enthusiasts, but we'd happily be three-timers if the opportunity arose.”
~ Helen Donovan and Holly Nixholm
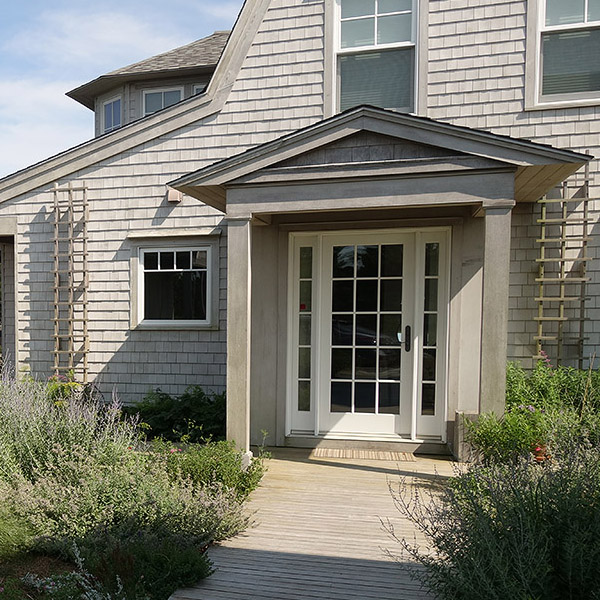
The property was difficult! Limited space. A sharp drop-off in the land. A thousand environmental rules that no one could understand. We were anxious. Paul was calm. He handled every obstacle with confidence and humor. He designed a beautiful house that works in all seasons. It easily expands to sleep a large extended family, but feels like a cozy cottage when we are here alone. We LOVE our house! It is simply perfect. We never want to leave.”
~ John Stossel and Ellen Abrams
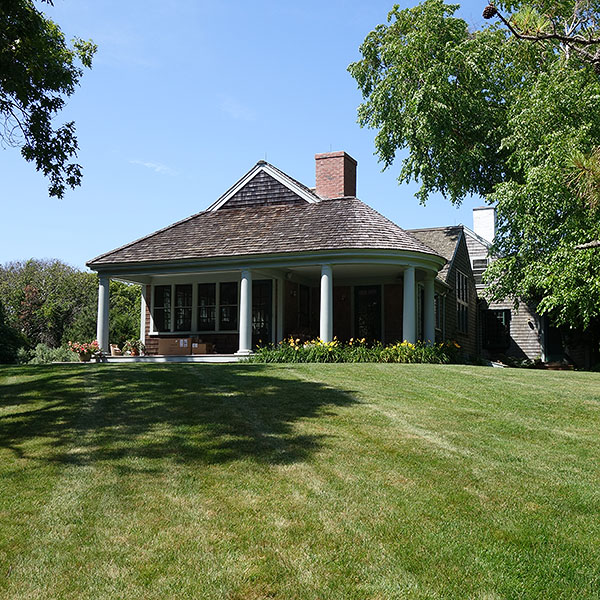
Paul is both a good listener and partner in renovation and design. He hears what clients want, both literally and artistically, and he works to achieve the feeling his clients are seeking. Fifteen years after he designed our house in Truro, we feel like we’ve always lived in it. It’s elegant yet comfortable, practical, and visually stunning.”
~ Joseph Finder
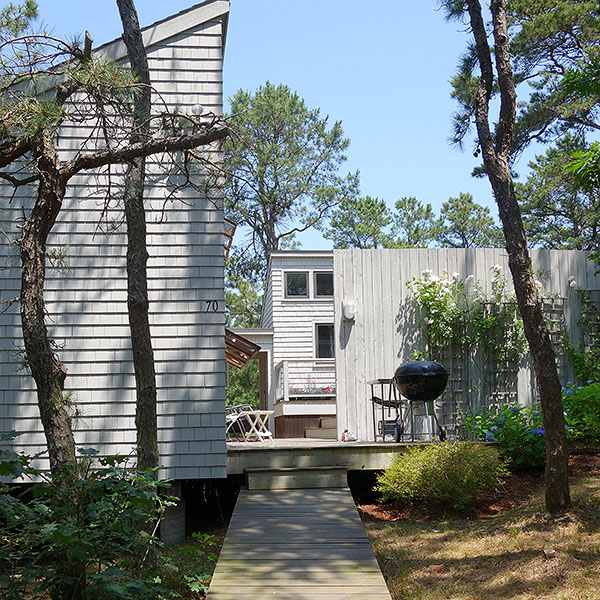
We so loved everything about our “Cape House” that even the fact that our family had grown to 13 and we only had two bedrooms did not prompt us to change a thing. That is, until we found Paul. We had interviewed a number of architects but only Paul clearly understood that we wanted the same views, the same feel but much, much more space. He did it all brilliantly and even though years have gone by we are thrilled anew every day.”
~ Jill Landsberg
The extensions that you designed for our Wellfleet home are absolutely perfect. Attractive, comfortable, efficient, and extremely well designed for maximum ease and comfort. You thought of everything to make our lives here luxurious.”
~ Lewis Landsberg
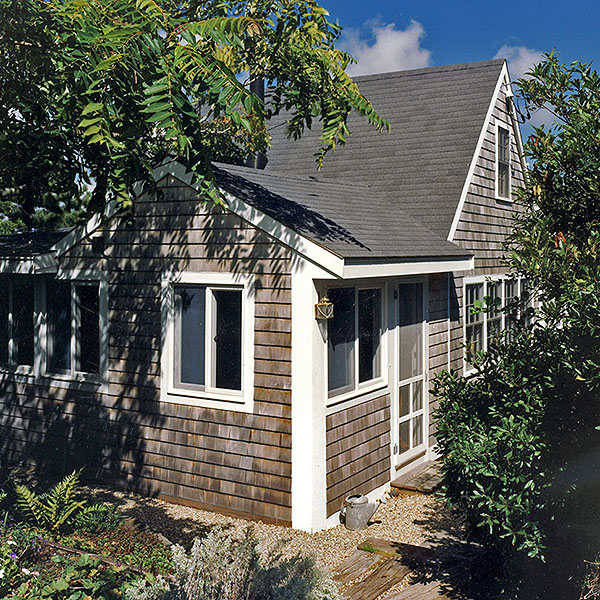
Paul Krueger designed a major innovation for our Truro house on Cape Cod. He was easy to work with, quick to respond to our requests and understood immediately what we thought we wanted done. We were so pleased with the results that when we knew we were going to rebuild our cottage on the same property, we asked Paul to do the design.
Since then, we have used him to make new changes in the first house and as a source of advice for a variety of building and repair problems. He has always been available when we have needed him. We are impressed with the quality of people he has recommended for the work and by the relationships he has with workers and, in our case, certainly, clients.”
~ Myles Striar
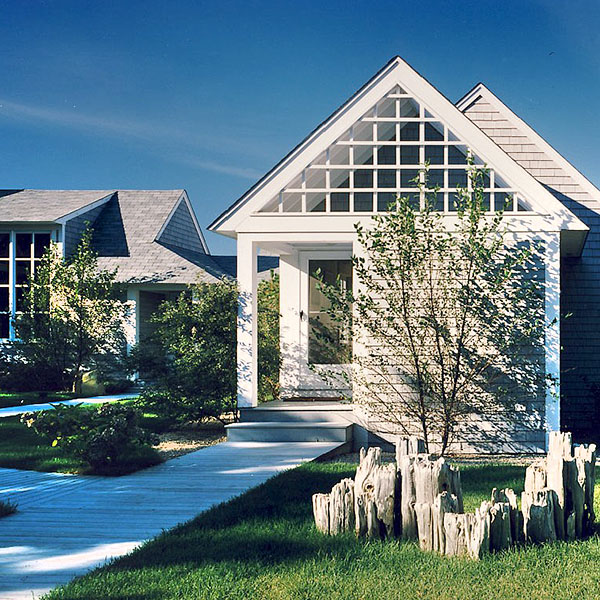
Paul Krueger was able to create a home for us that represented our fondest dreams. The experience of planning, designing and building a home with Paul in 1990 still gives us today a feeling of joy and satisfaction.
Working with Paul, we found that he listened to us as we described our lives and the way we live. He was able to interpret and implement our wishes into a livable, sensible and beautiful home. Over the years we have realized the genius of Paul from the way the house was sited, with its extraordinary views, to its day-to-day livability.
We have recommended him to many friends who have shared our admiration for him and his work. Anyone who works with Paul will share our enthusiasm for both his talent as well as for him.”
~ Phillip and Alice Isenberg
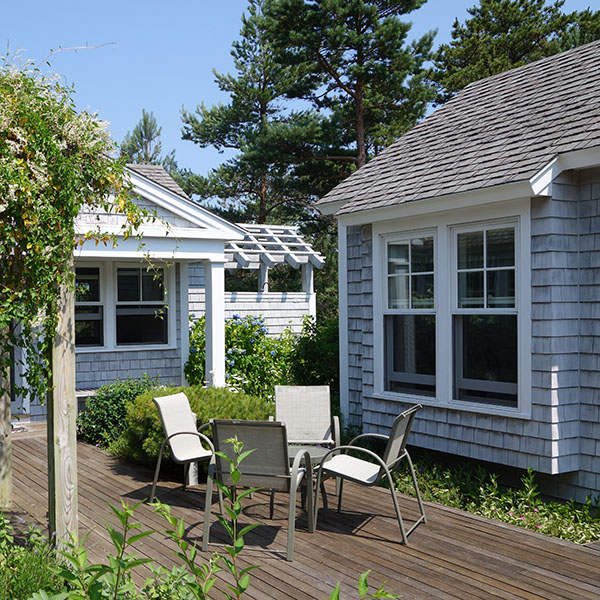
Paul's skill at siting our house took full advantage of available light and the contours of the land. His signature style of open and airy design married with classic Cape Cod architecture has provided us with a house that is comfortable and appealing both inside and out. The decks and porches are designed for maximum enjoyment without sacrificing privacy. The end result is a home that is a constant source of pleasure and pride.”
~ Mark Rosen
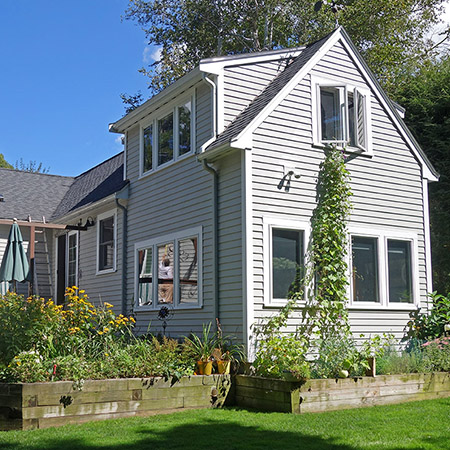
My father didn’t just come in and design how our house should look based on his own impression. He walked around the neighborhood to look at the surrounding architecture. He wanted to be sure that any addition to our house would blend with the neighborhood. He talked about what we did, what the kids were like, what we were looking for. We talked about open space, about lots of sun, seeing our backyard garden, the boys sharing a room as they grew up. Then he designed. And talked to us again and fine-tuned the design. My brother took care of the construction and when it was all completed, all I could think was, taking it from paper to reality, how did he know it would look this beautiful?”
~ Karen Krueger
Website by Jon Sachs.
Editing by Helen Donovan.