Krueger Associates provided the architectural and landscape design of all the featured projects. Boston Building Consultants of Boston provided all structural-engineering design, and Slade Associates of Wellfleet provided all the survey work.
On a very steep hillside overlooking Cape Cod Bay, this three-bedroom house and garden have been designed to fit the land, to take advantage of the magnificent view, to protect from northerly winds by forming a sun-pocket, and to provide privacy from the neighbors, while retaining the endearing properties that make a house a home.
The location of the site was severely restricted by conservation regulations. All of the planting is native, and extends to the edge of the allowable footprint. Four pairs of French doors fully open up the living/dining/kitchen areas to a screened porch that provides a panoramic view of Provincetown. A secluded outdoor deck is easily accessed from the screened porch. A small art studio, bicycle storage shed, and outdoor shower cluster to form a gracious entrance from the parking area. Tim Callis’ Flower Power of Wellfleet designed, selected, and installed the predominately native plant material.
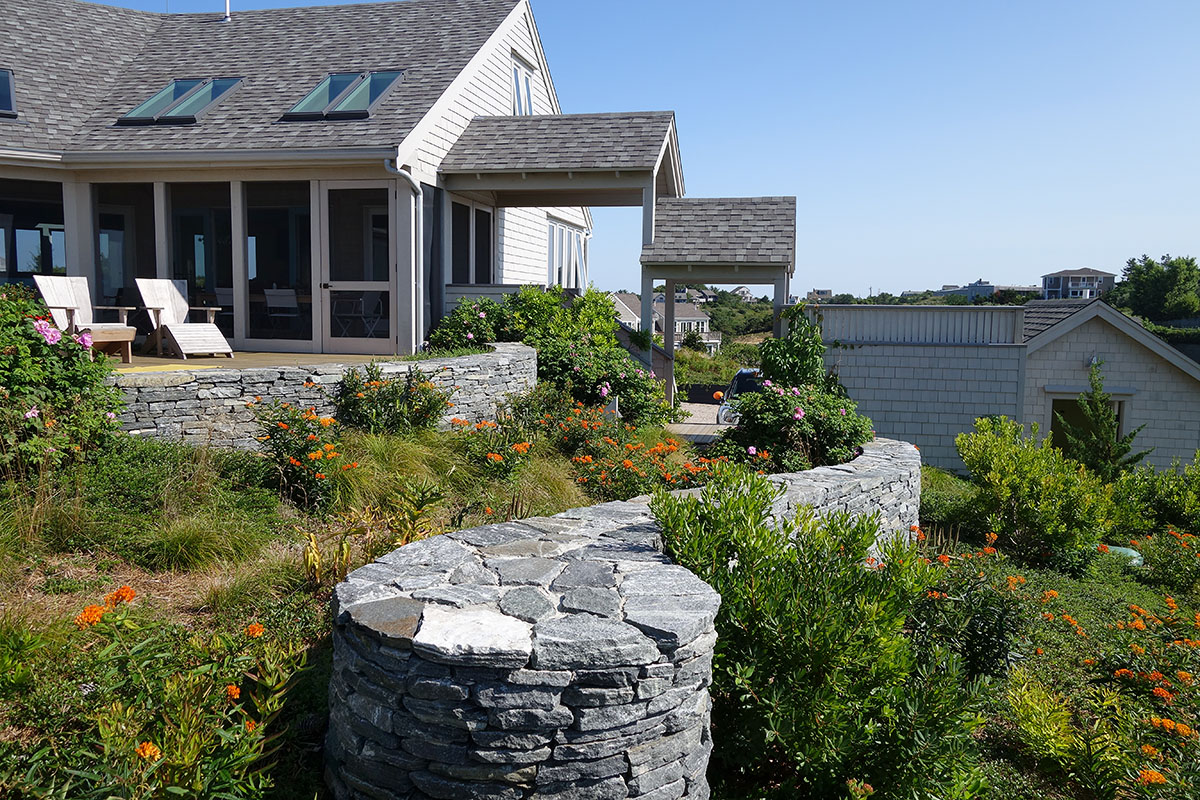
Entry to the house is indicated by a stairway under two stepped roofs. Another route is up a gentle slope between two elegant curving stone walls.
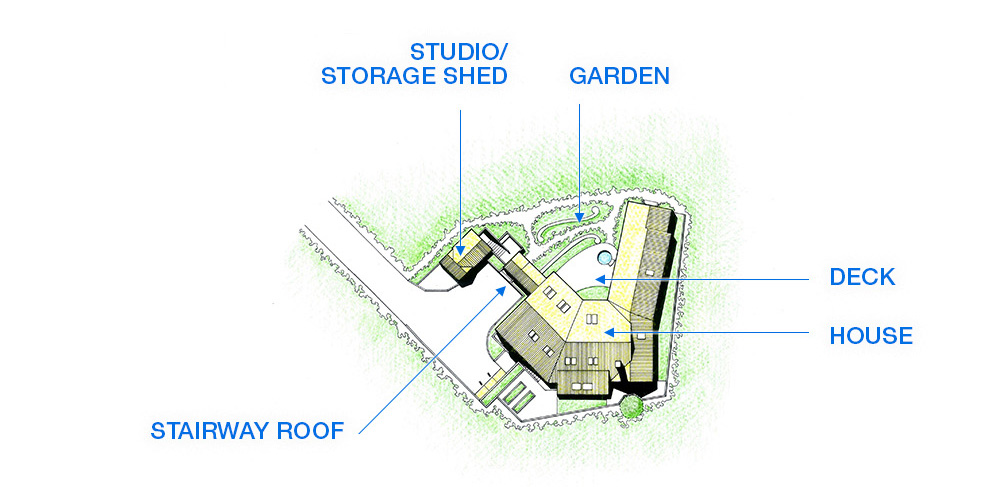
Site Plan
On land that was formerly a farm, an existing 19th century farmhouse has been integrated into a 21st century family compound. The farmhouse, with a new open-plan kitchen/dining addition, now anchors a cluster of buildings that also includes a new guest house, and a third building, a new storage shed that will become a future guesthouse. An entry courtyard leading to the parking area is formed by the buildings and the former orchard. The courtyard planting design was provided by C.L. Fornari of Osterville. The shape and location of the guest house recalls an existing garage, used as a gardening shed that was relocated nearby on the property.
The compound overlooks a large rolling lawn, and has a beautiful eastern view of the Pamet River marsh. Overgrown plantings along the road were replaced with a lush privacy hedge consisting of a mixture of junipers, pines, and flowering viburnum provided by HF Johnson Tree Farm of Osterville.
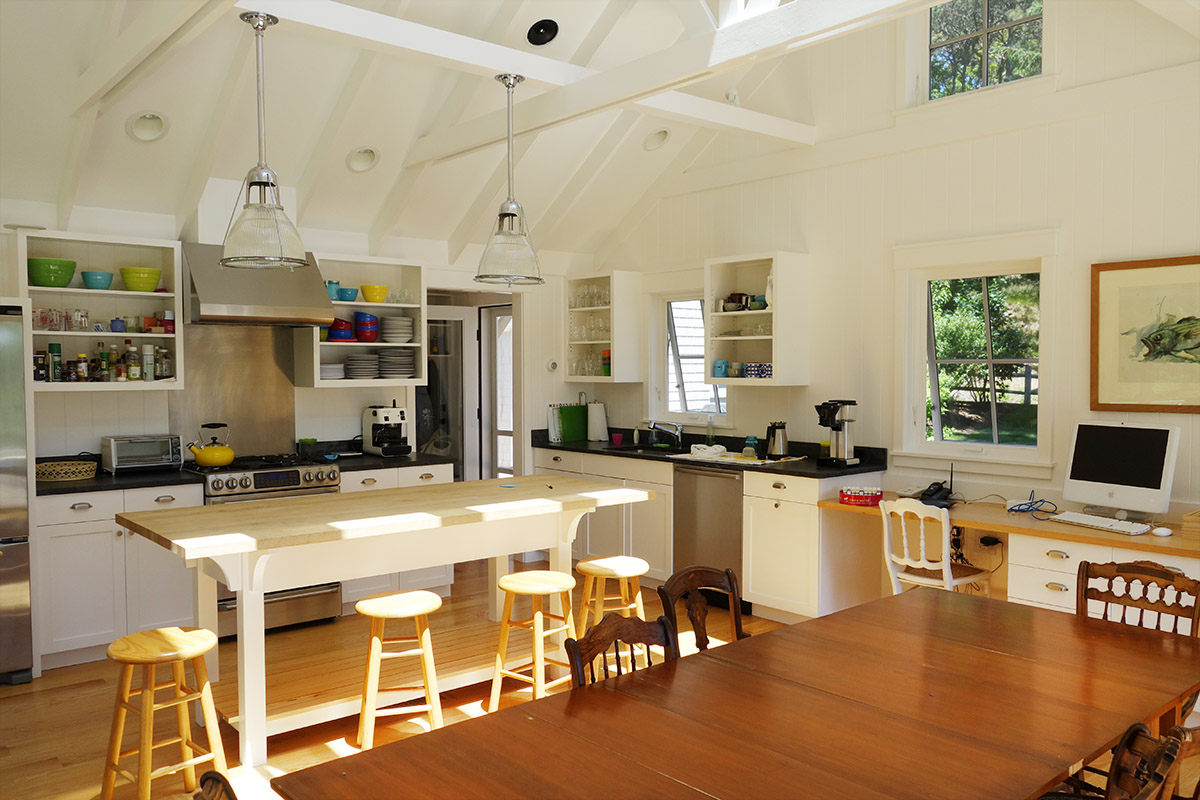
The kitchen/dining addition to the original farmhouse is the social center of the compound.
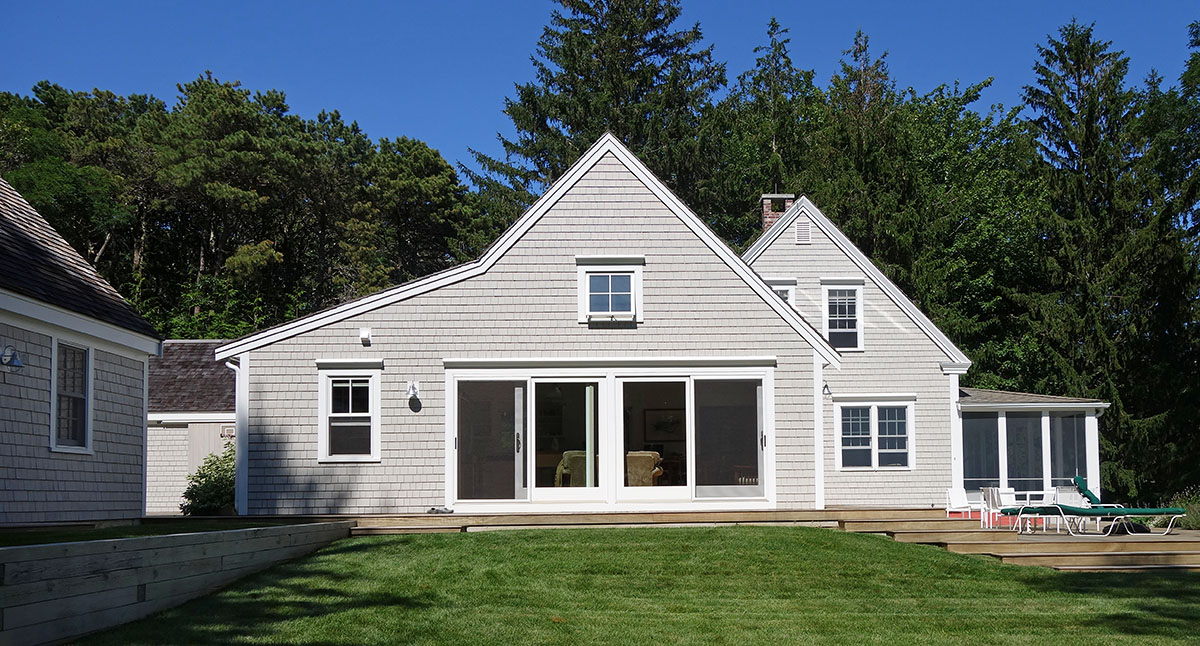
The salt-box roof pitch of the addition harmonizes with the roof of the existing cottage.
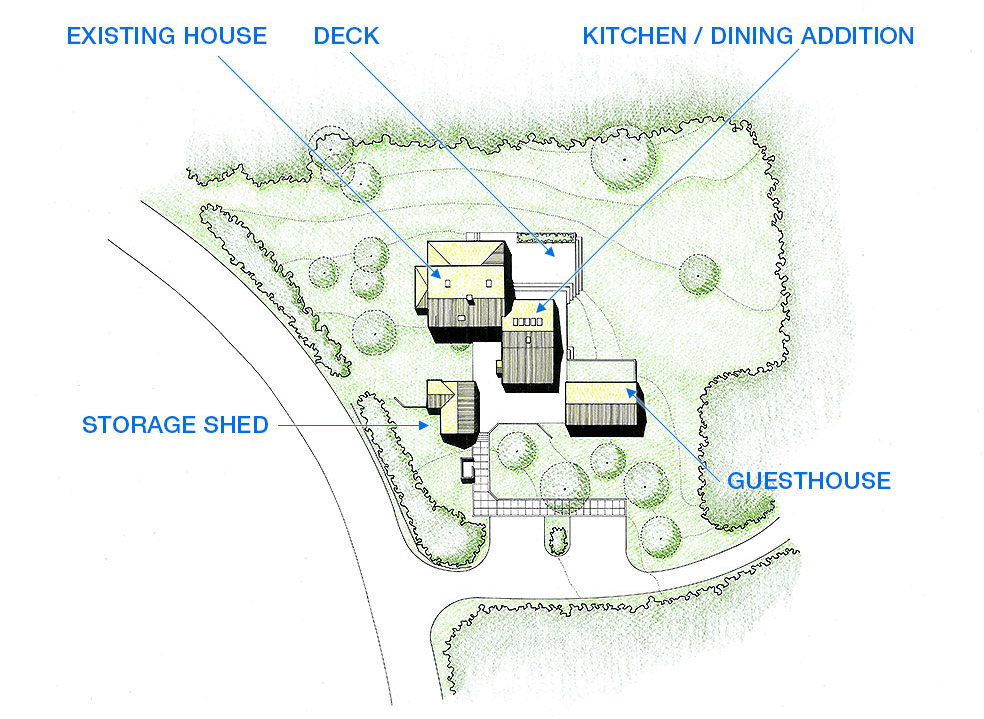
Site Plan
There is a clear Cape Cod air to the Meyer house and garden. A winding driveway lined with tall junipers that provide privacy from the road gives no hint of the house beyond. When arriving at the parking area, visitors are greeted with a profusion of flowering plants surrounding a forecourt that is defined by lattice fences and a storage shed with an open porch. A wisteria-covered trellis, announcing the entrance to the house, leads into a small lush private perennial garden.
From the entrance, it is not apparent that there are two levels to the house. The upper, entry level of the house consists of the living/dining/kitchen area and a master bedroom suite. These rooms all open on to a deck for outdoor living. The kitchen/dining area opens directly onto a generous screened porch. All the upper-level rooms enjoy a magnificent view of Truro’s Pamet Harbor and Cape Cod Bay beyond. Because the land slopes off toward the bay, an open stairway leads to a lower level with bedrooms and a family room. The design includes plans for a future swimming pool, accessed from the lower level.
Victoria Pecoraro of Wellfleet designed and installed the plants in the parking area courtyard and the entrance garden. HF Johnson Tree Farm of Osterville provided the large tree and shrub driveway screen. Wilkinson Ecological Design of Orleans provided plant management and design services.
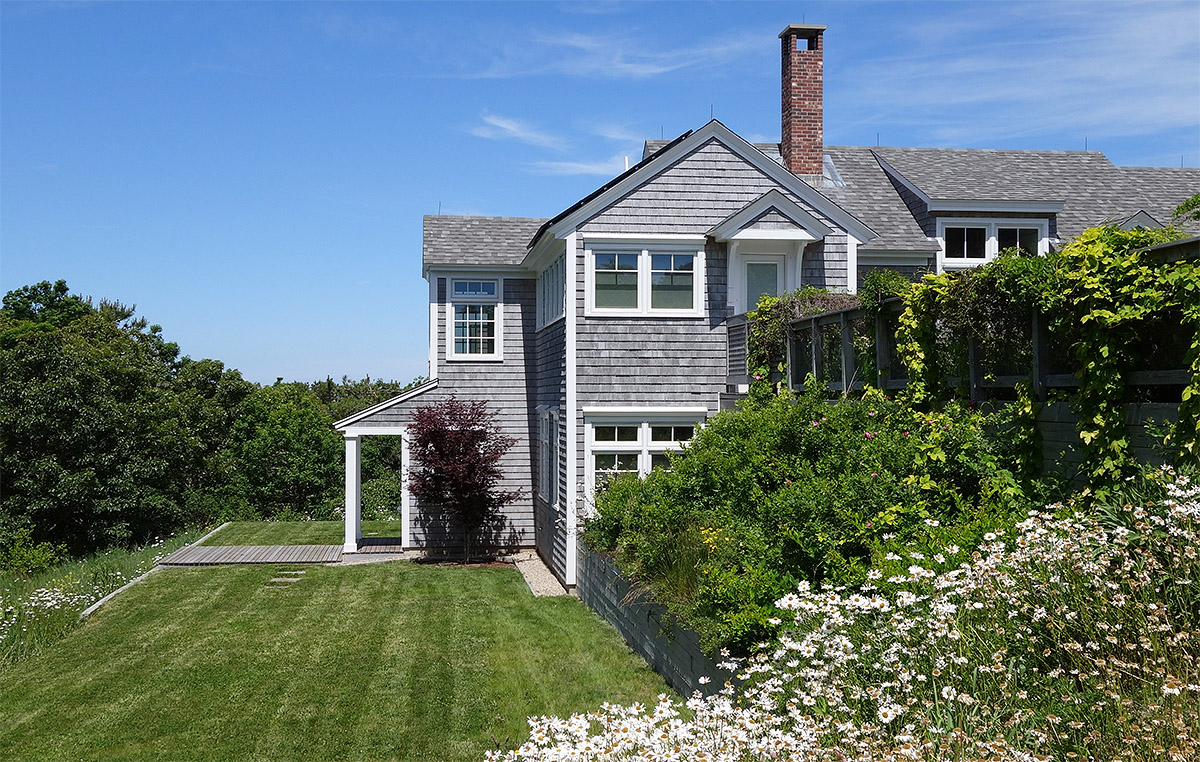
To fit the house to the slope of the land, there is on-grade entry-level access with lower quarters beneath.
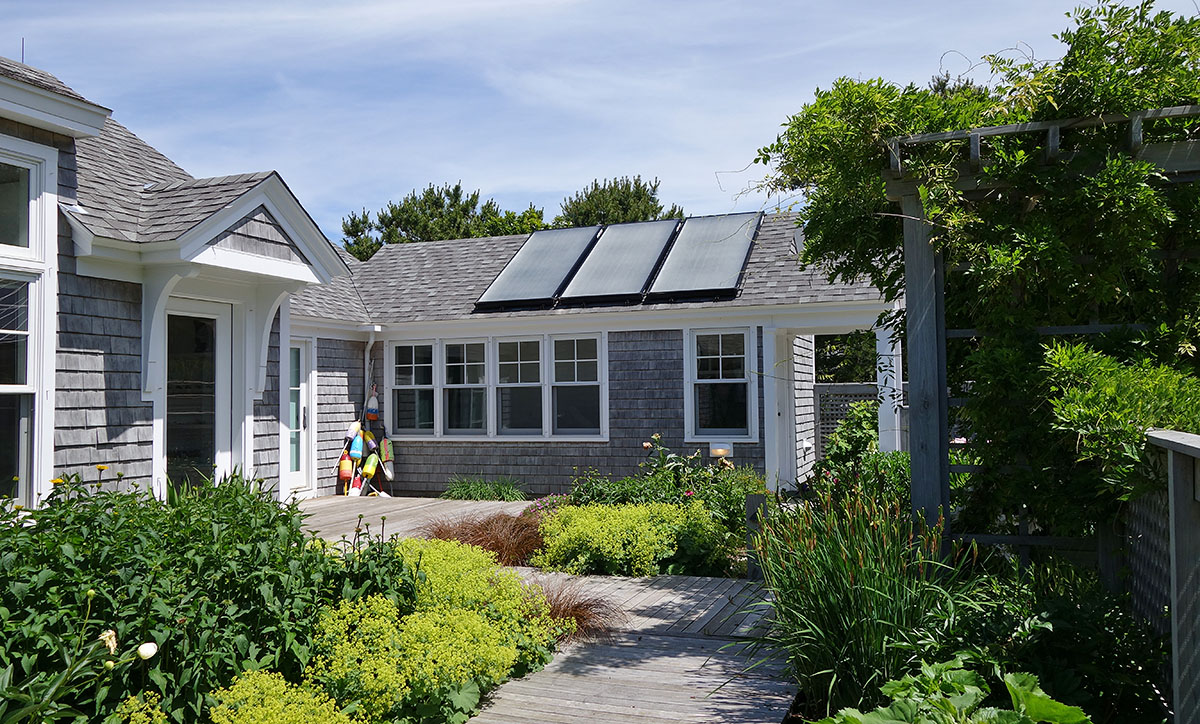
A lush private perennial entry garden provides a welcome transition from the parking area.
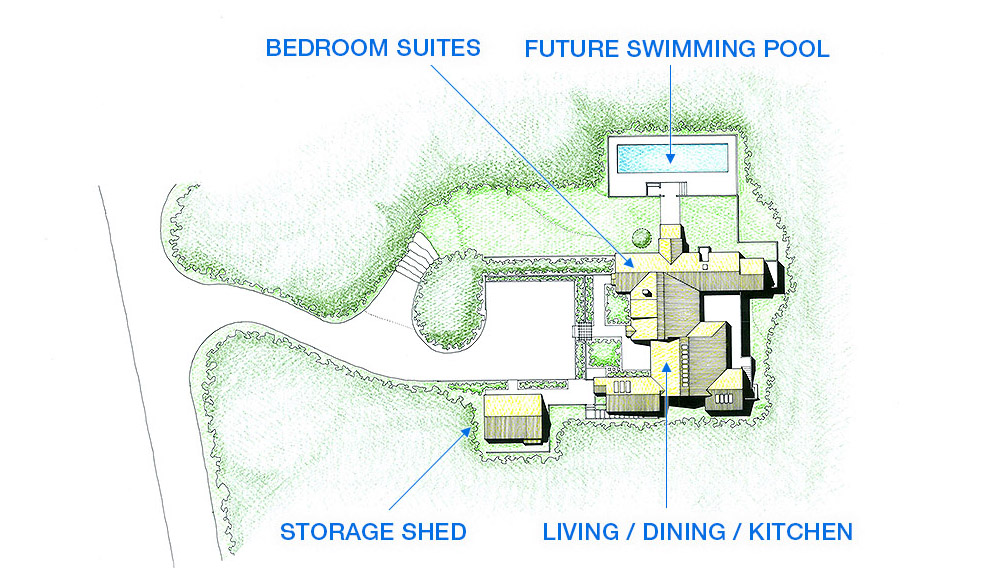
Site Plan
Our daughter, Karen, needed more space. She and her partner, Janice, their two twin boys, two dogs and cat needed a bedroom for the boys, a master bedroom, and an additional bathroom. The design solution was to locate a split-level, two-story addition in the backyard of their basic 1950s one-story house. The backyard sloped away just enough to allow for the addition of a master bedroom a half-flight down, and another bedroom a half-flight up for the children. The new gable roof and the new white clapboard siding of the addition match the existing house seamlessly. Our son, Tom, a general contractor in Arlington, masterfully built the addition, just as he had previously remodeled the kitchen/dining/living area.
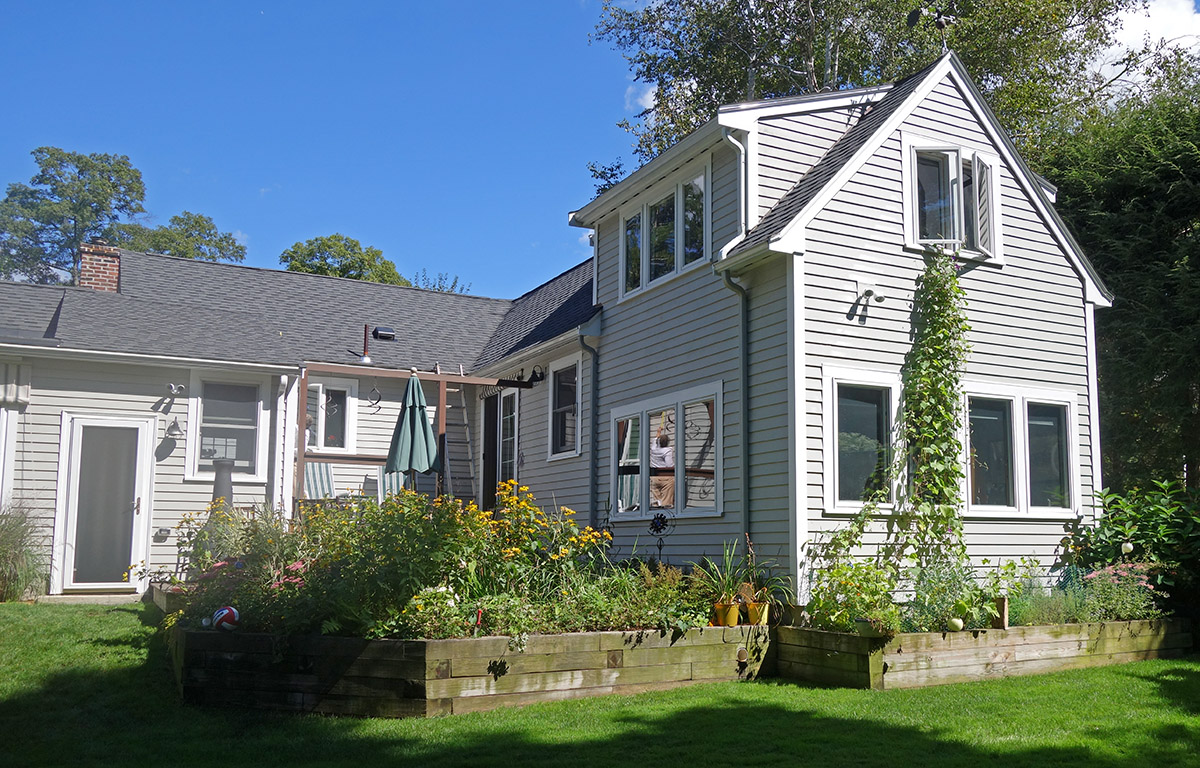
Generous windows provide desirable daylight into the bedrooms of the white clapboard, two-story addition.
Perched on a dune 62 feet above Cape Cod Bay, this house imparts a sense of security against the fierce south and northwest winds. Because the land fronted on an eroded escarpment, the local Conservation Commission set out strict conditions for construction of a new seawall and re-vegetation of the eroded face of the dune. The seaside compound is comprised of a main gambrel-roofed house, a guesthouse, and a storage shed/garage, juxtaposed to form a garden entry courtyard. C.L. Fornari in Osterville provided the initial courtyard planting design. Since then, Tim Callis of Flower Power in Wellfleet has provided the design, planting, and maintenance of the gardens. HF Johnson Tree Farm of Osterville provided large tree and shrub planting. Wilkinson Ecological Design of Orleans restored and stabilized the coastal bank and facilitated Conservation Commission permitting.
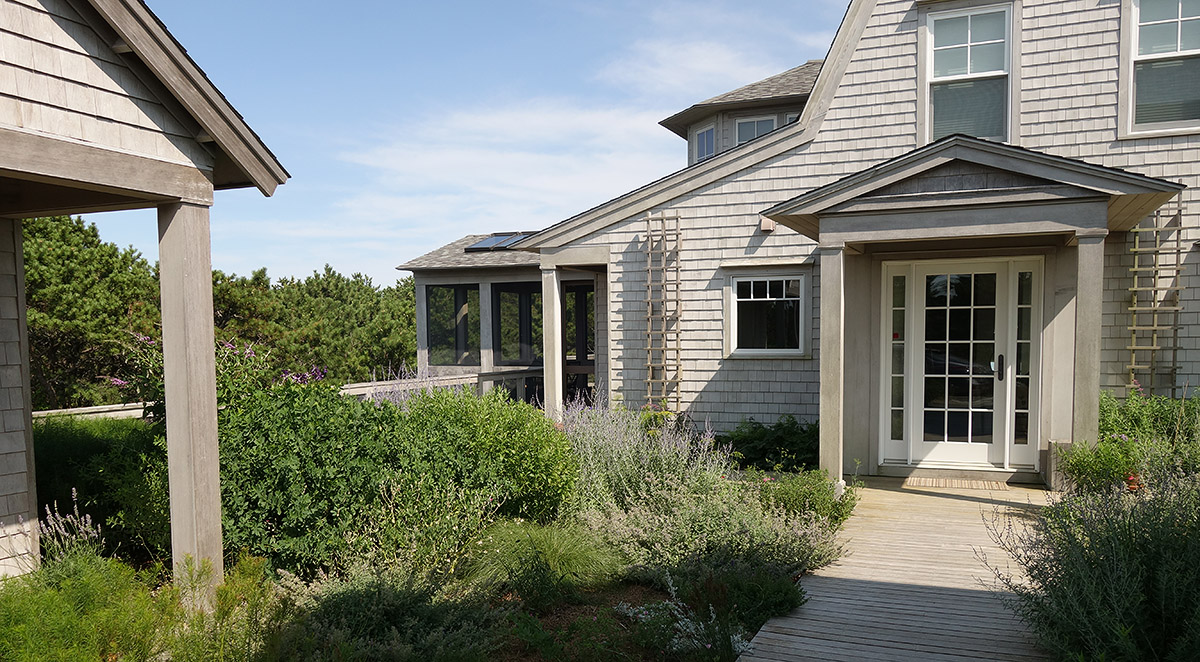
A classical portico in a lush garden courtyard announces the entrance.
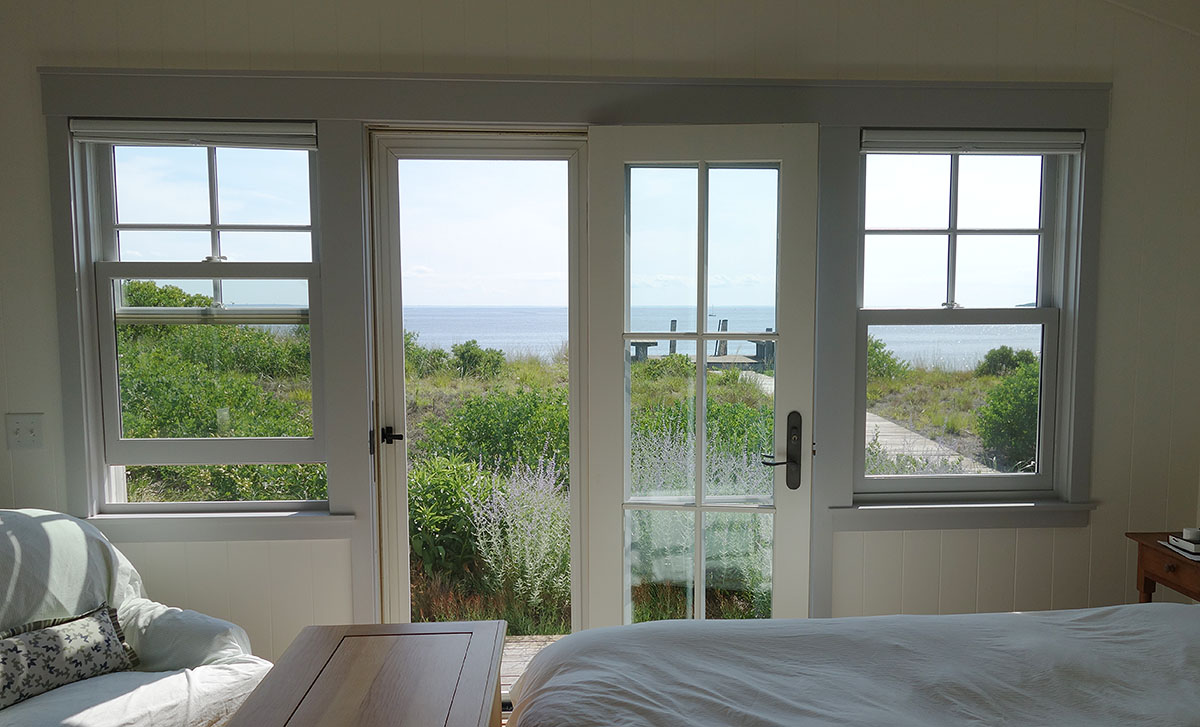
A beautiful view from the master bedroom
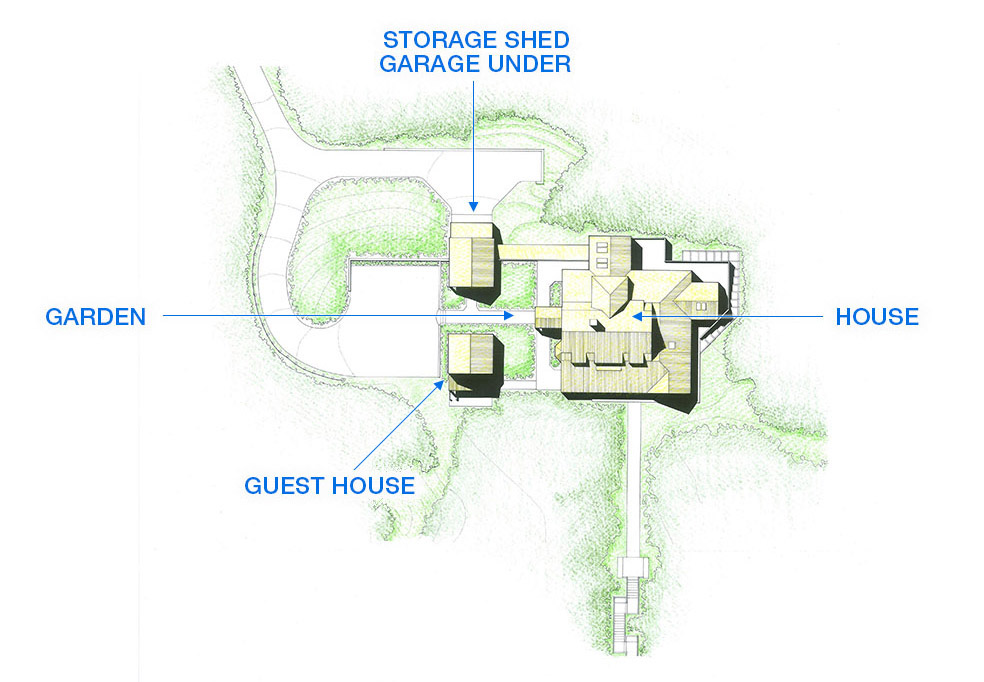
Site Plan
The c-shape of this long, low house naturally creates spaces for comfortable outdoor living. Except for one guest bedroom, every room in the house faces Mill Pond and Cape Cod Bay. The floor plan is zoned for privacy, with the living/dining/kitchen area in the middle of the house, the master bedroom suite at one end, and the children’s bedrooms at the opposite end. A freestanding party-barn is strategically placed to form an entry courtyard. C.L. Fornari of Osterville designed the entrance garden.
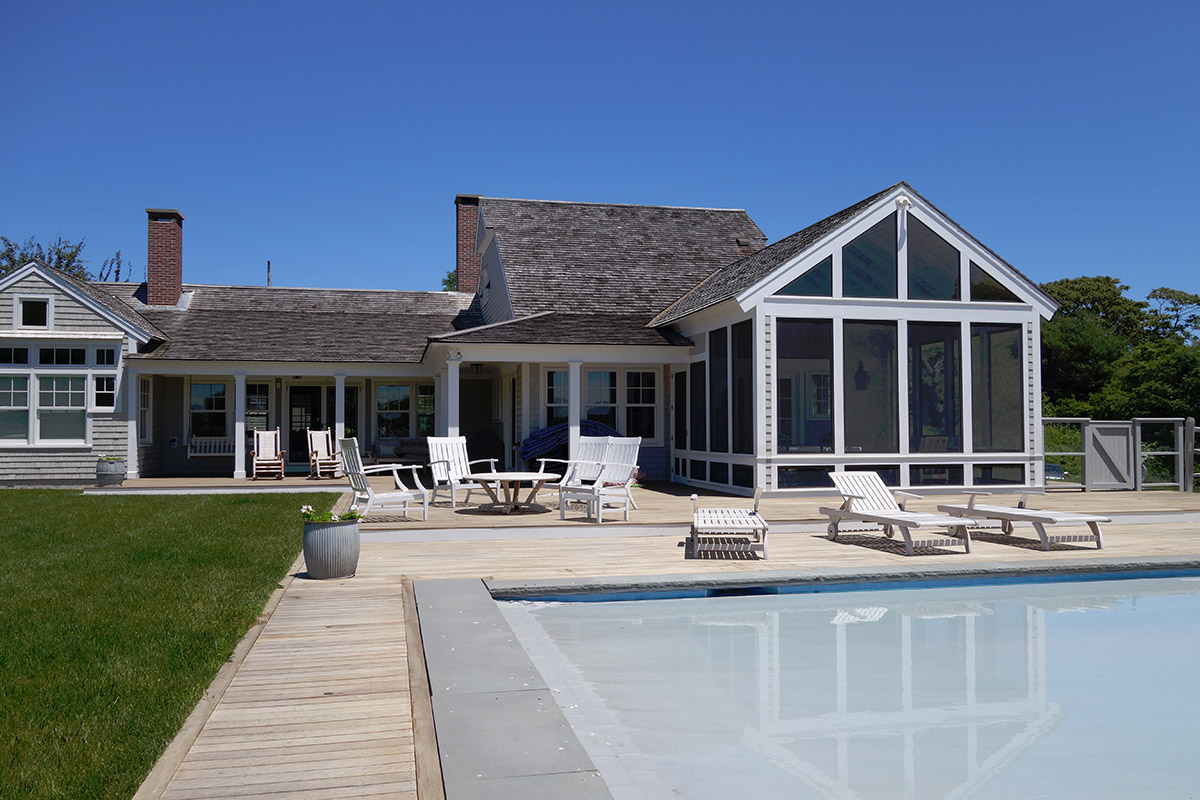
Relaxed outdoor living: a swimming pool, a screened porch, and extensive open porches.
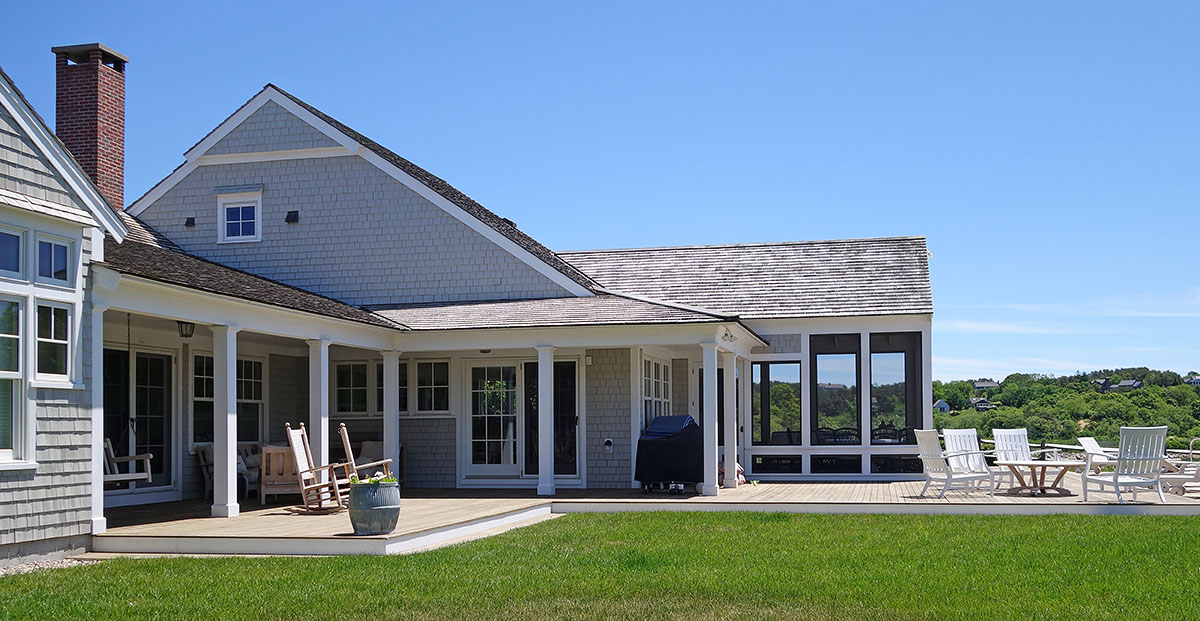
The living room and kitchen/dining area open conveniently to the porches and screened porch.
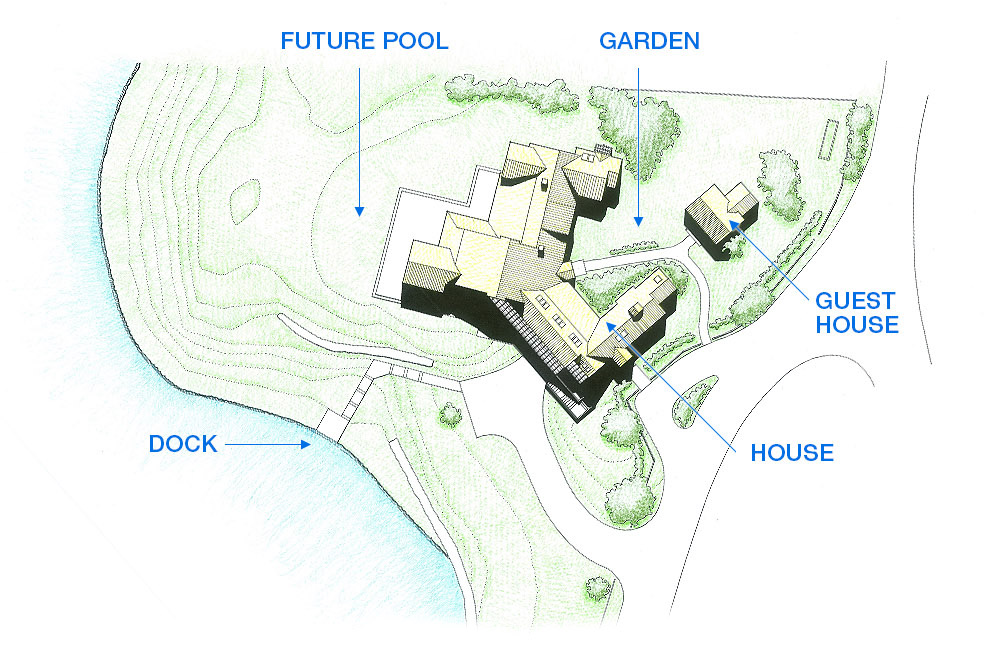
Site Plan (Pool was added after initial construction)
Located on Nashaquitsa Pond, on a tiny former boatyard site that includes the rare amenities of a sizable dock and a launch ramp, is a guest house for an owner who summers several miles away. From the road, this small, unpretentious building appears to be a traditional island cottage. There is no hint that within is a sublime and restful retreat just a few feet from the pond.
The first-floor wall facing the pond contains double, wall-to-wall, oversized sliding glass doors that open waterside onto a shaded porch overlooking the pond, a picnic table handy to the dock, and casual lawn chairs. The first-floor living/dining area contains a museum-like artwork installation by Andy Goldsworthy. The interiors are designed to be carefree, with natural hemlock walls, fir ceiling beams and a limestone floor. The ambiance is nautical: There is a kitchen galley, a ship-like handrail on the stairway, and built-in second-floor bunk rooms. When standing on the second-floor outdoor balcony, overlooking the spectacular view of the pond, guests feel as though they are on a ship.
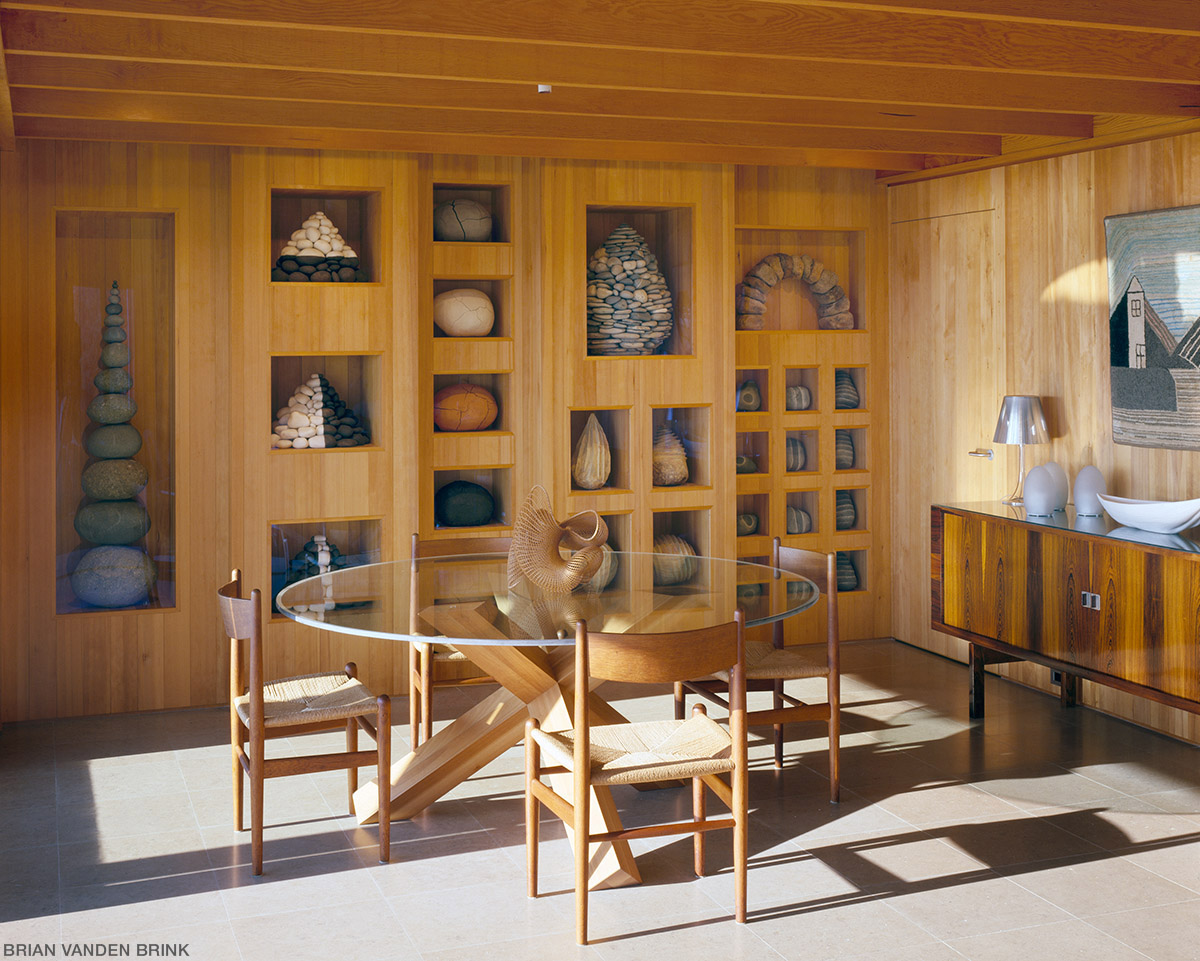
Brian Vanden Brink
An installation by Andy Goldsworthy enlivens the east end of the living/dining area.
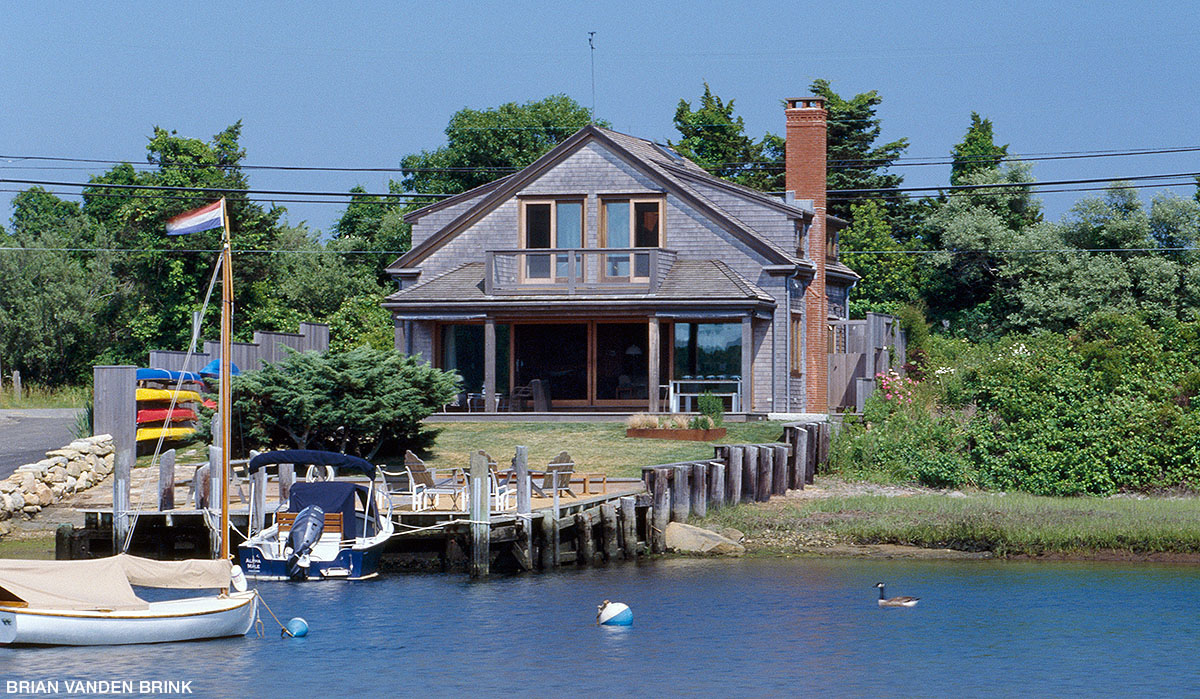
Brian Vanden Brink
On Nashaquista Pond, the cottage, uniquely, has its own dock and boat ramp.
This house is a welcoming compound located in a charming Cape Cod pitch-pine woods. It has been carefully designed to meet the owner’s modest needs and budget. An open living/dining/kitchen area forms the heart of the house. Sliding south-facing glass doors open the room to a deck, which extends the full length of the house. The house is z-shaped, with the master bedroom suite connecting to one end of the main room, and a guest suite connecting to the other. Two other buildings, an office/guest house and storage shed, are juxtaposed to form a garden courtyard. The entrance to the house is from a gravel parking area in the woods, to a boardwalk running between the office/guest house and storage shed into the courtyard. The planting surrounding the buildings is wild and native.
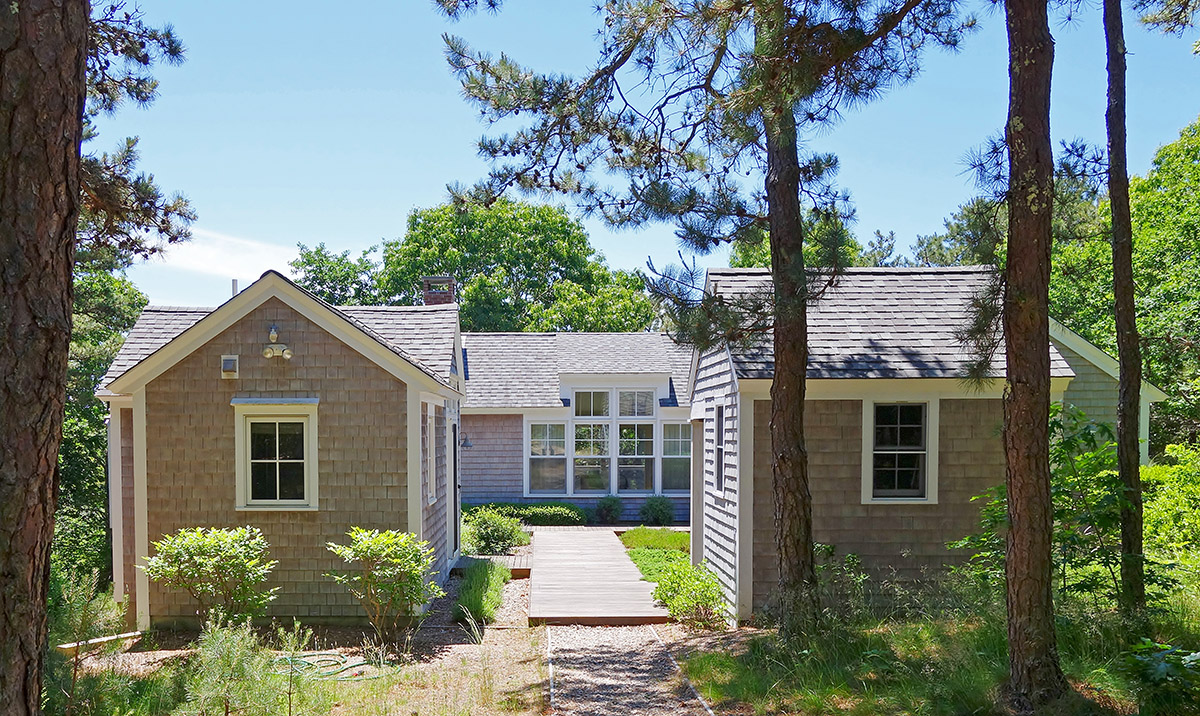
A boardwalk between the office/guest house (left) and storage shed (right) leads to a garden courtyard.
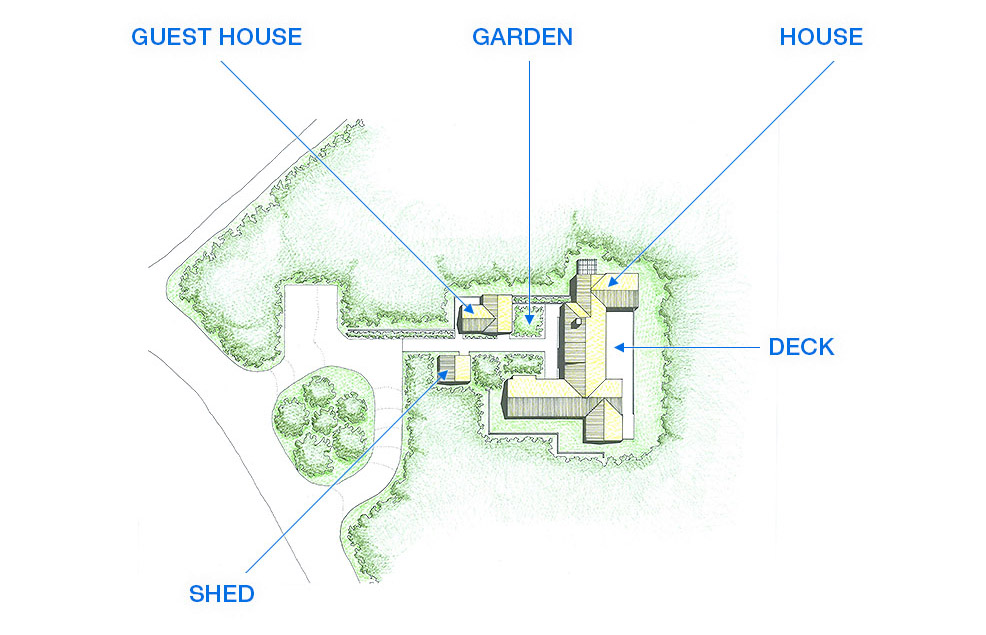
Site Plan
Andre Gregory and Cindy Kleine were anxious. They had found a house and barn for sale near the ocean in a quiet location, but it was far from a dream house. Thanks to piecemeal previous renovations, it decidedly lacked charm. It needed a gut renovation, including new windows, a new kitchen, and new plumbing, heating, and electrical systems, as well as the addition of a master bedroom suite on the first floor and a screened porch.
The design solution was creative. It involved transplanting a majestic, 40-foot-tall cryptomeria tree to allow for the addition of an ell-shaped master bedroom suite to form a u-shaped house with a central decked courtyard. A new living room area with French doors forms a second side of the courtyard. A new farmer’s porch was added to this second wing of the house, with a new entrance hall inside and a gracious stairway to the second floor. On the third side of the courtyard, a sunken kitchen/dining area was demolished, the level raised to match the rest of the first floor, and a new country kitchen with fireplace built in its place. This area also has French doors for easy access to the courtyard. A new generously sized screened porch was added on the ocean side of the house, off the kitchen. The second floor, where there were two bedrooms, was opened up with the addition of dormers, and two new bathrooms were added. New landscaping included a gravel driveway and walkways, transplants of large pines to screen the property from the road, and a large native crab tree at the entrance. The transplanting of several trees and the installation of large planting material was provided by HF Johnson Tree Farm, of Osterville.
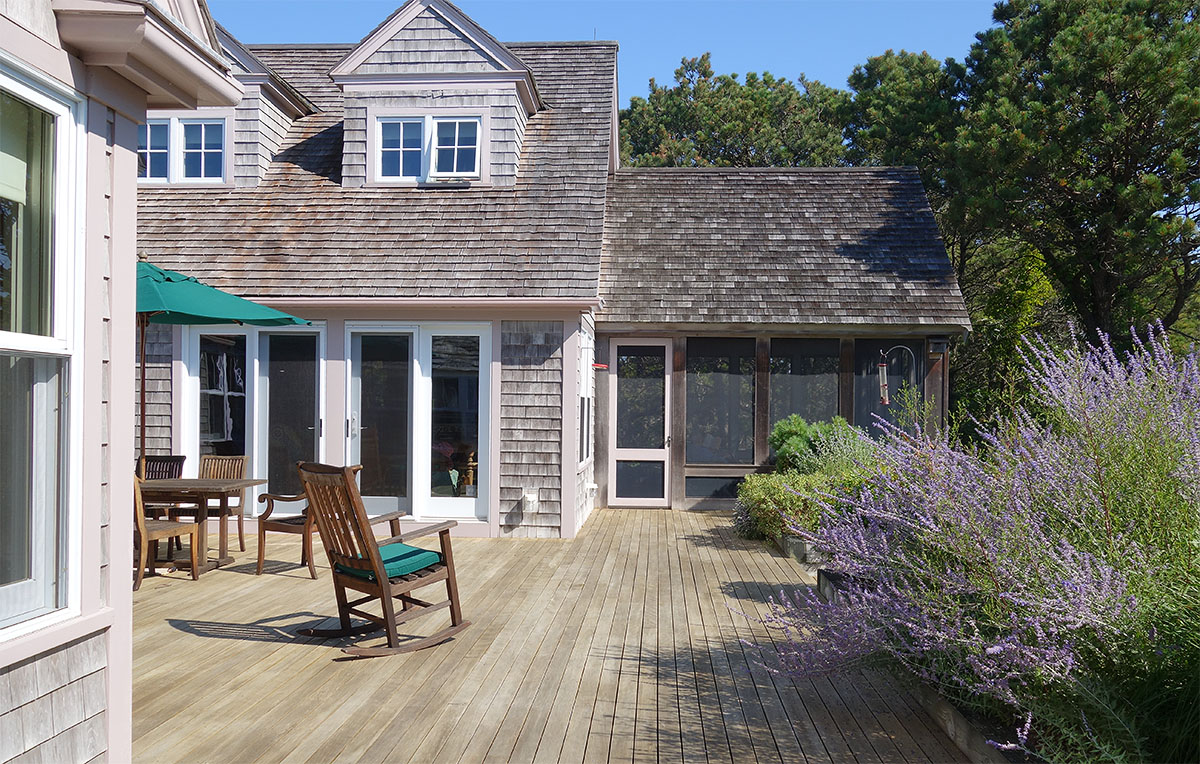
French doors in the living room and kitchen/dining area open onto a sunny courtyard.
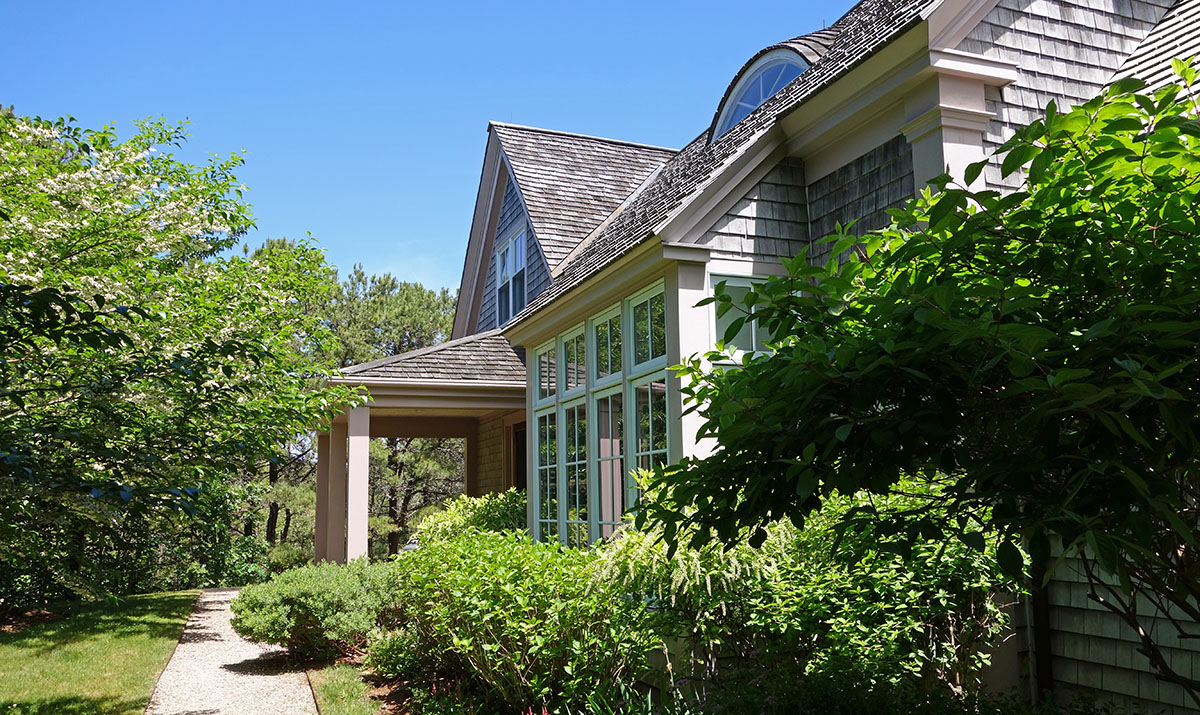
Site Plan
A simple gravel walkway leads through a garden to the entry off a farmer's porch.
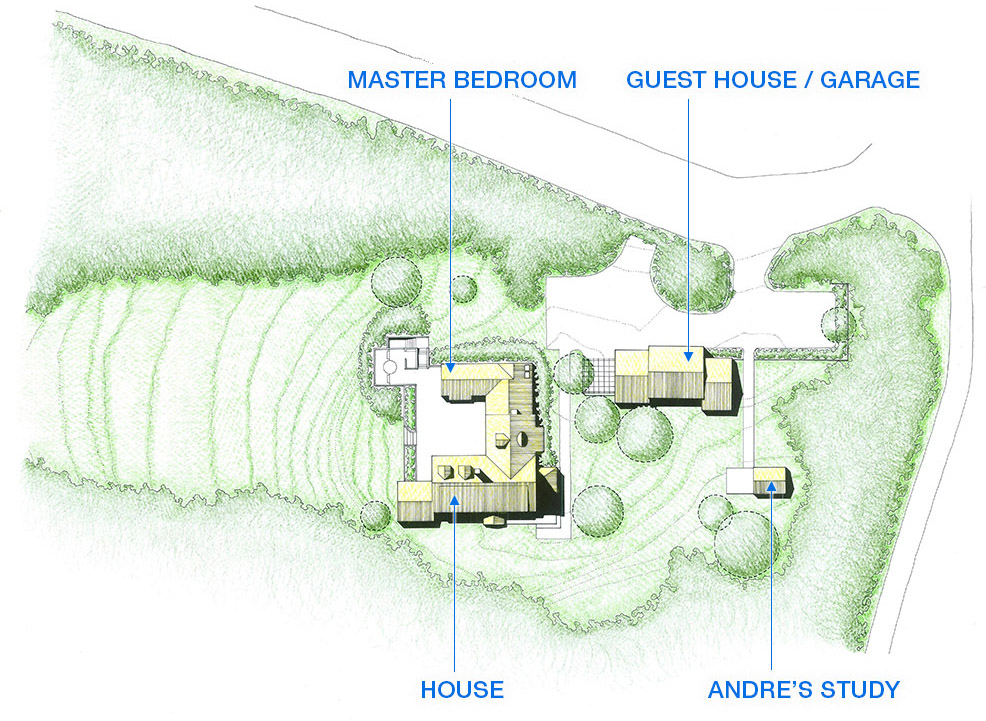
The Dubinsky property has a magnificent view of Cape Cod Bay and beyond. However, it slopes steeply toward the beach, and is exposed to the fierce winds off the water, which keeps vegetation to a minimum: only beach grass and a grove of small rugged locust trees, pruned by the wind to be just four feet tall, have been able to survive.
The slope of the land was reconfigured to accommodate the needs of the family: a main house with an open-plan living/dining/kitchen area, a master bedroom suite, a guest house, an art studio, and a storage shed for kayaks, bicycles, and gardening equipment. A seaside compound was formed by stretching the main house entirely across the width of the property, creating shelter for the other buildings, which are clustered on three sides of a courtyard that forms a sunny pocket for lush plantings and a single native crab tree. Large planting material was selected and installed by HF Johnson Tree Farm of Osterville.
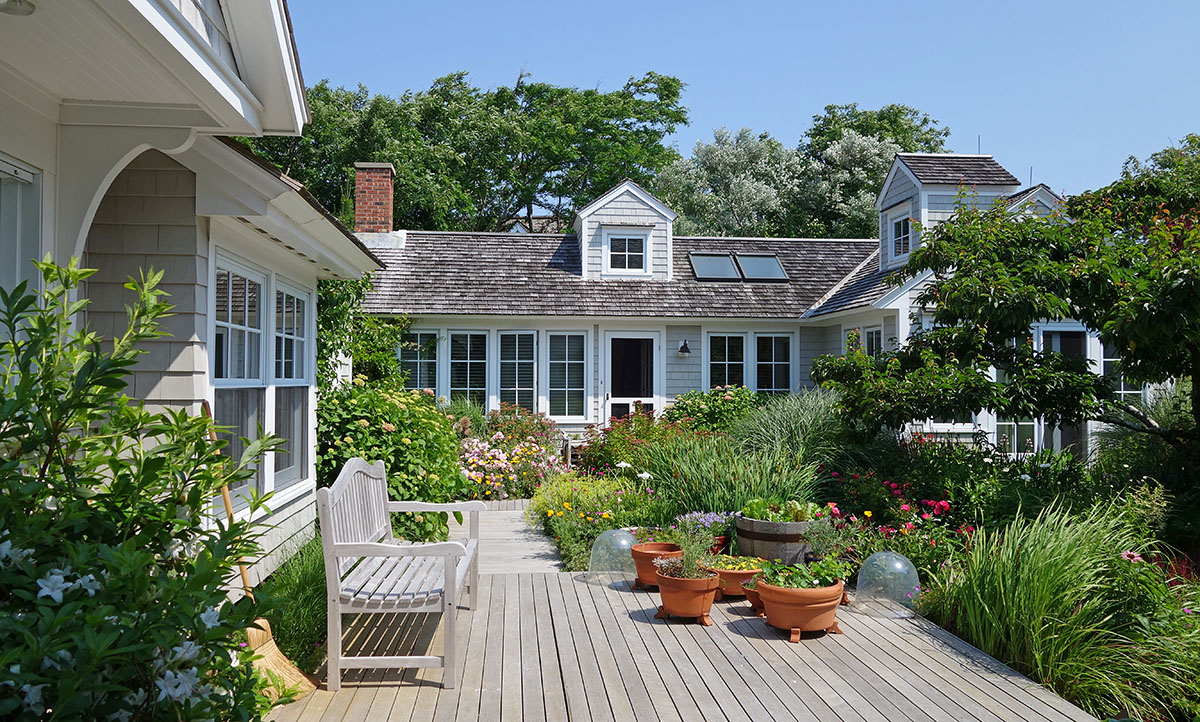
Guesthouse with weathered cedar-shingle walls and roof with white trim in the wind-protected lush garden courtyard.
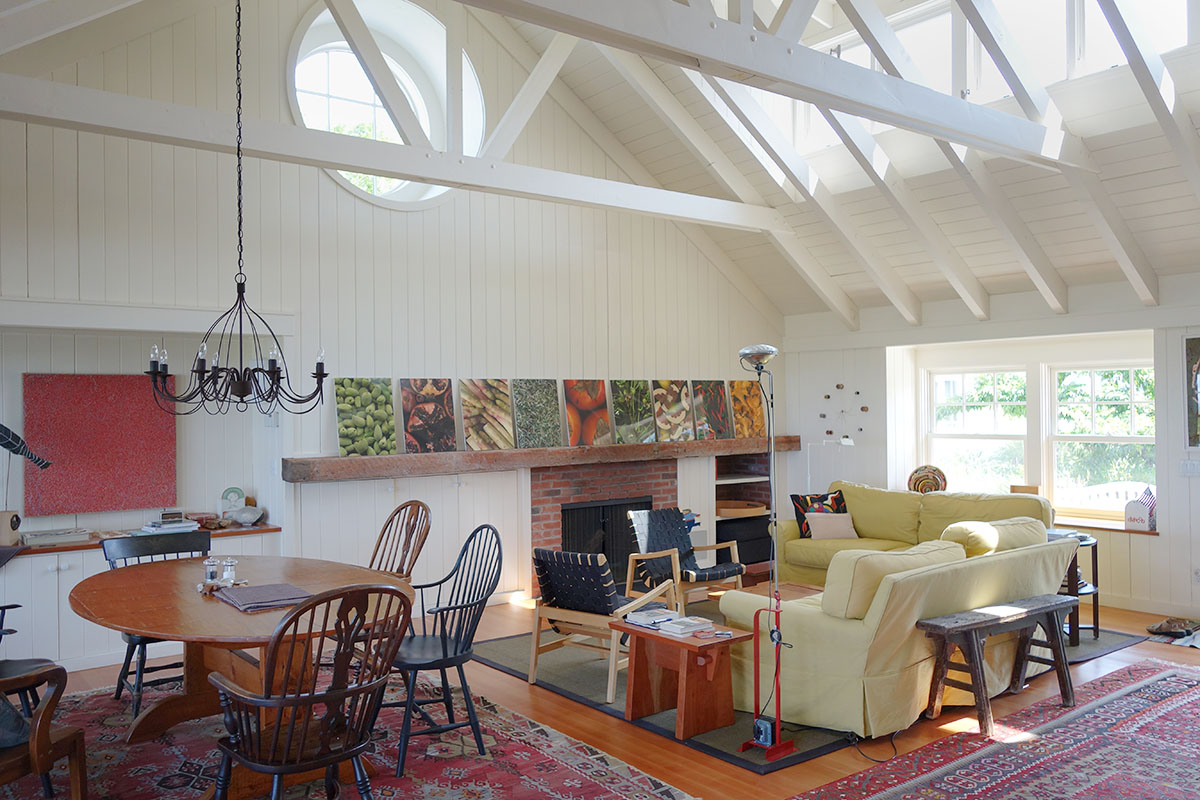
The interior walls of the living/dining/kitchen area and throughout the house are white painted v-groove boards.
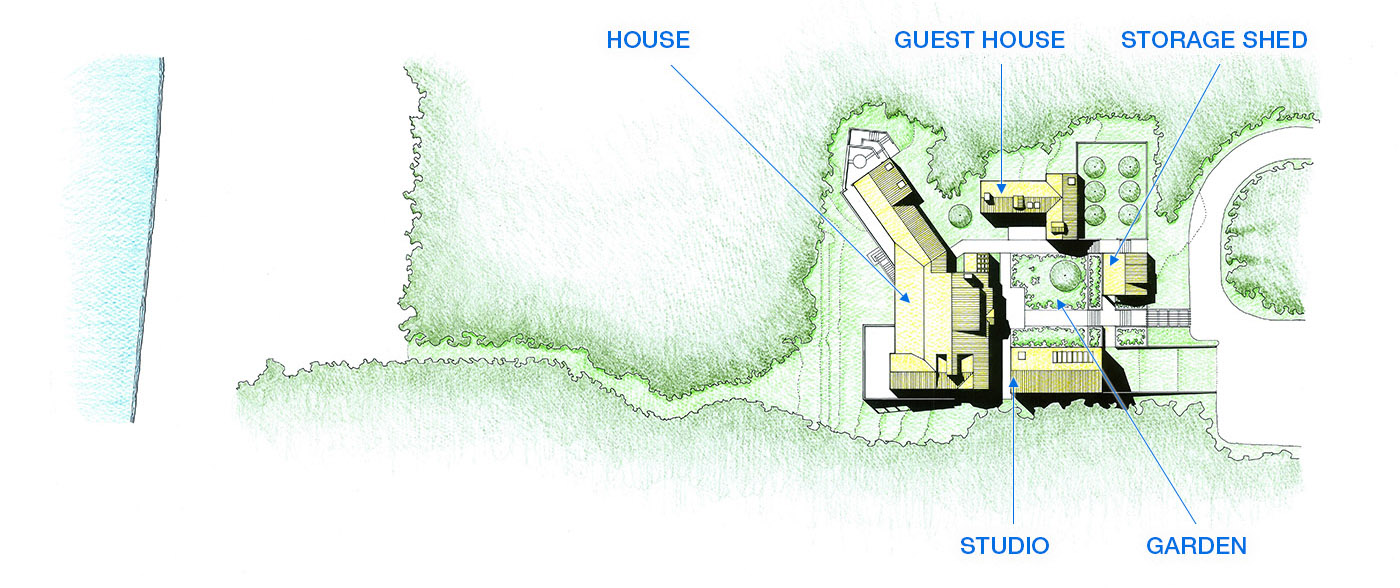
Site Plan
On Griffin Island, the house is accessed by driving through a pitch-pine woods on a long, curving sandy track. The foundations of two former buildings were repurposed for a new kitchen/dining room and a pair of guest bedrooms, which, together with a freestanding guest cottage, are built slightly askew to each other to lend a pleasant informality to the house. All rooms have a magnificent view of Cape Cod Bay over a half-mile swath of moor-like bearberry.
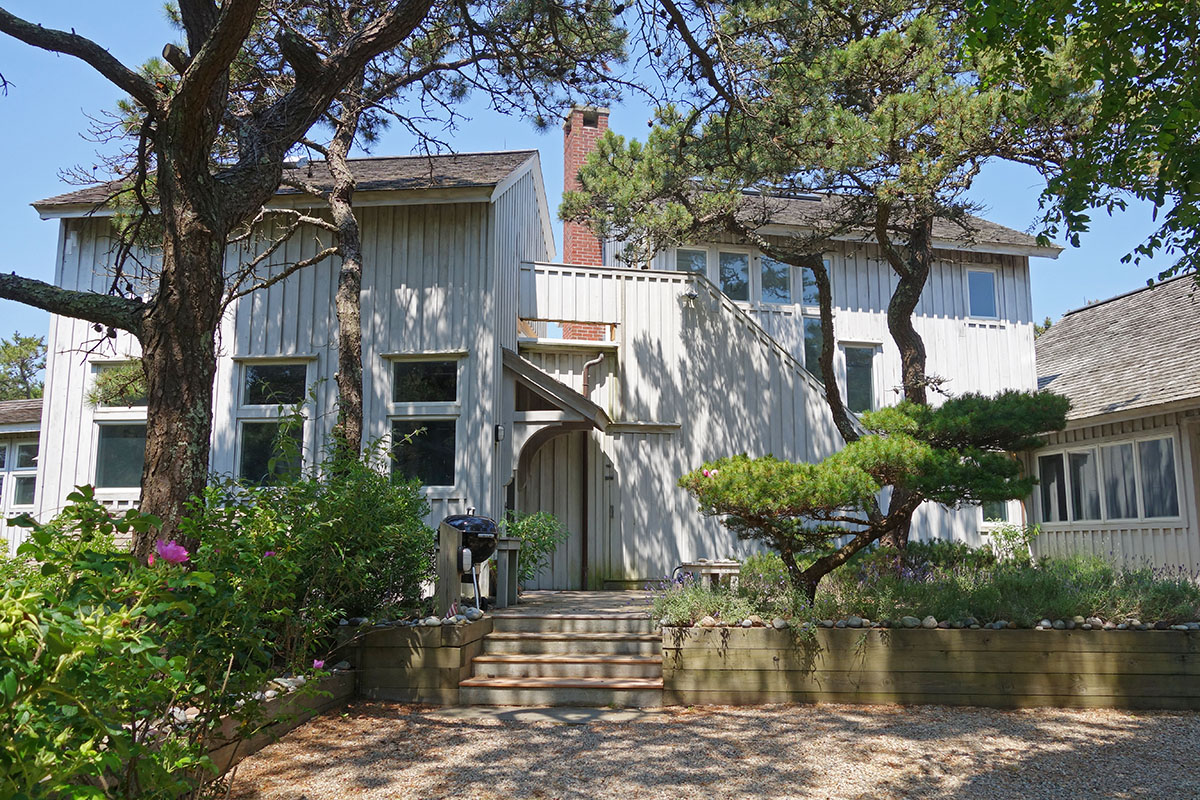
Weathered cedar board-and-batten walls with white trim border the welcoming courtyard.
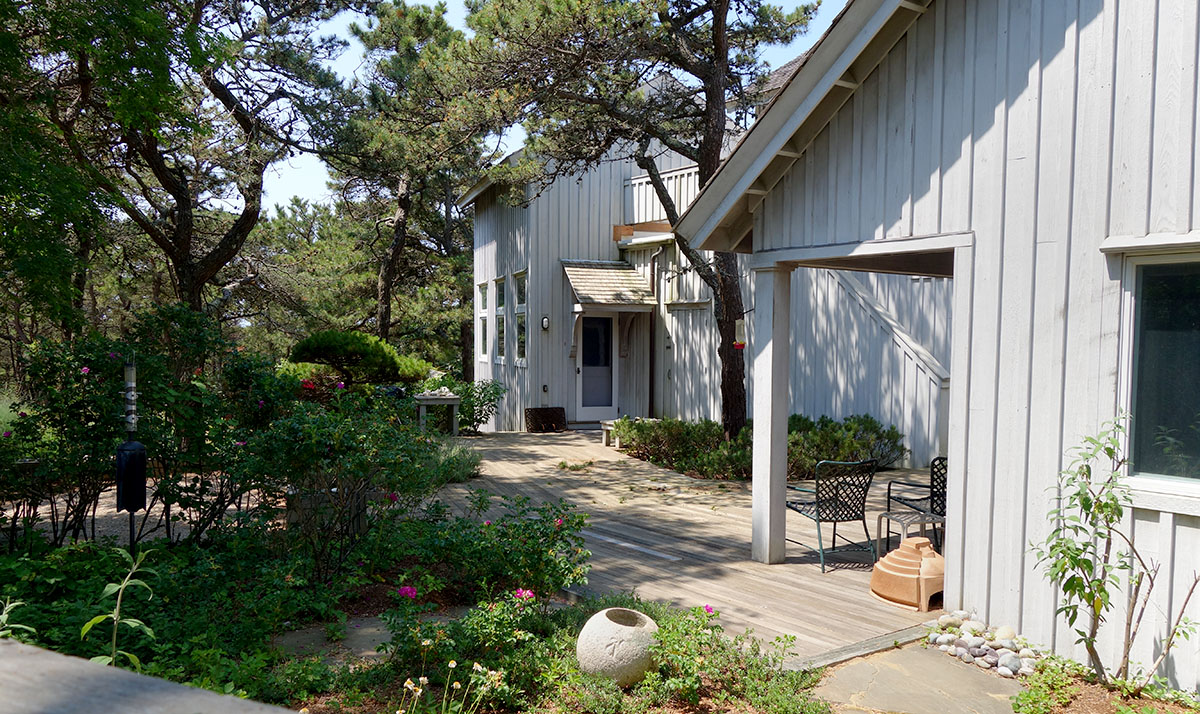
The entry courtyard
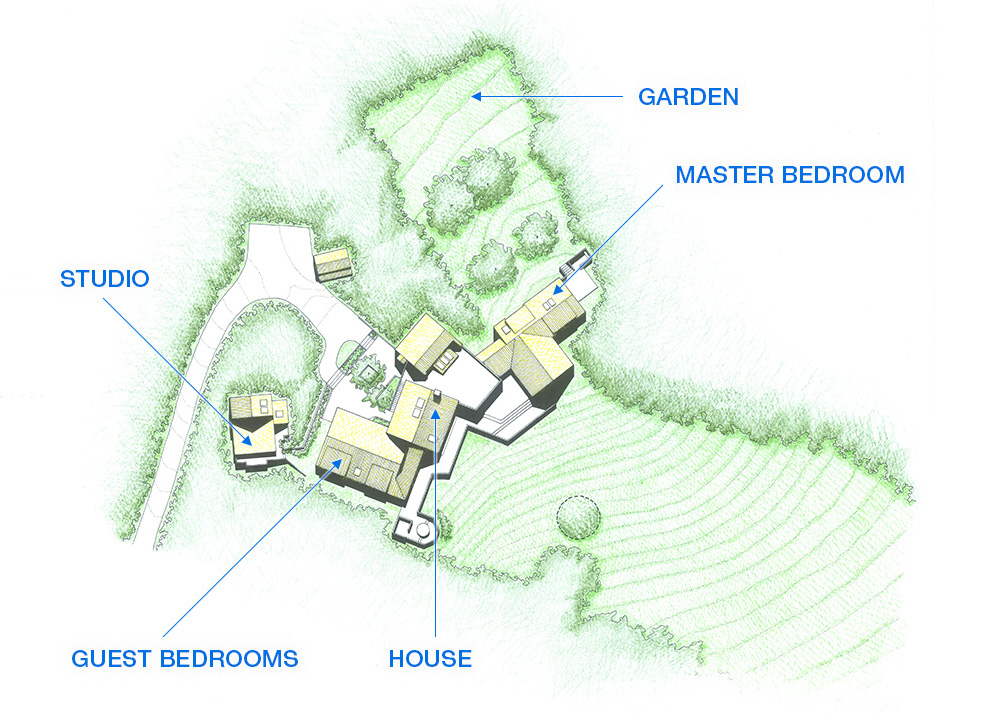
Site Plan
Four freestanding buildings form a seaside compound with a broad view of the beautiful Pamet River tidal marsh. The main house consists of an open-plan kitchen/dining/living area on the first floor with a master bedroom/den suite on the second floor. The main house, guest house, art studio, and storage shed are strategically placed to form two grassy courtyards. A low fieldstone retaining wall serves to level the sloping property.
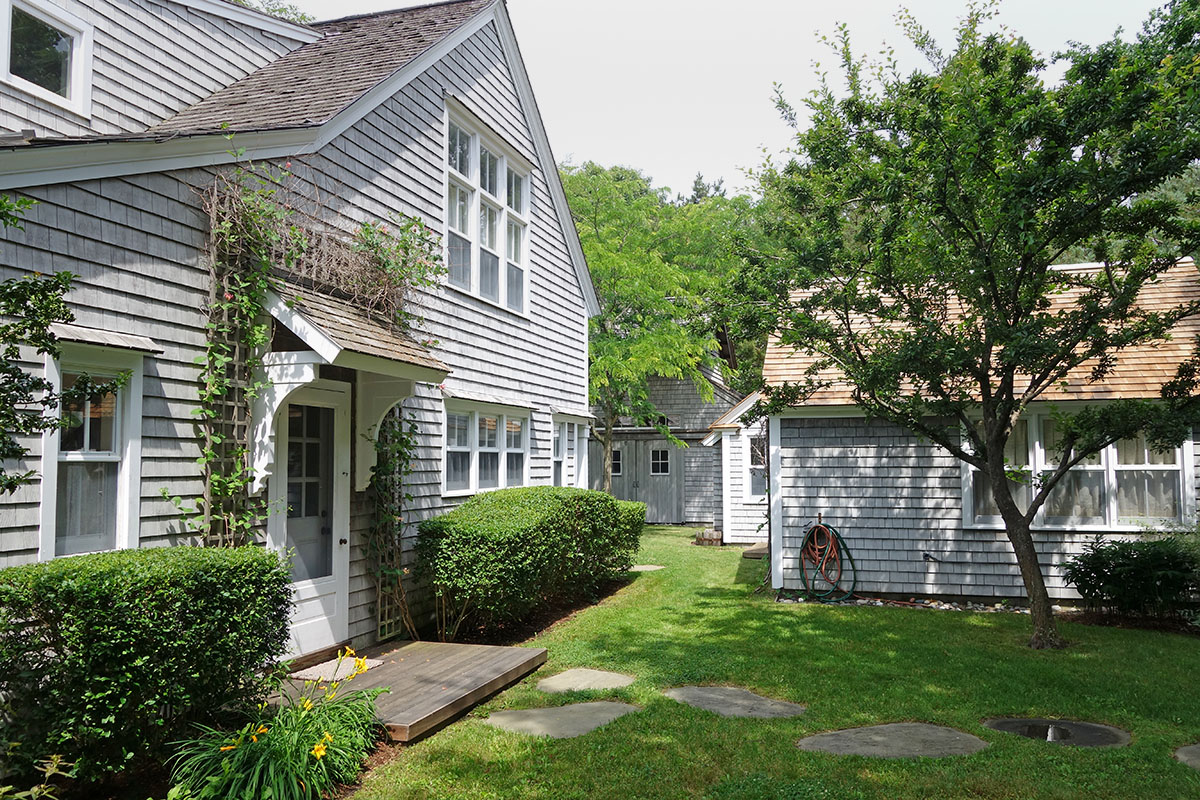
The main house on the left, the guest house on the right, and, beyond, a studio define a grassy courtyard.
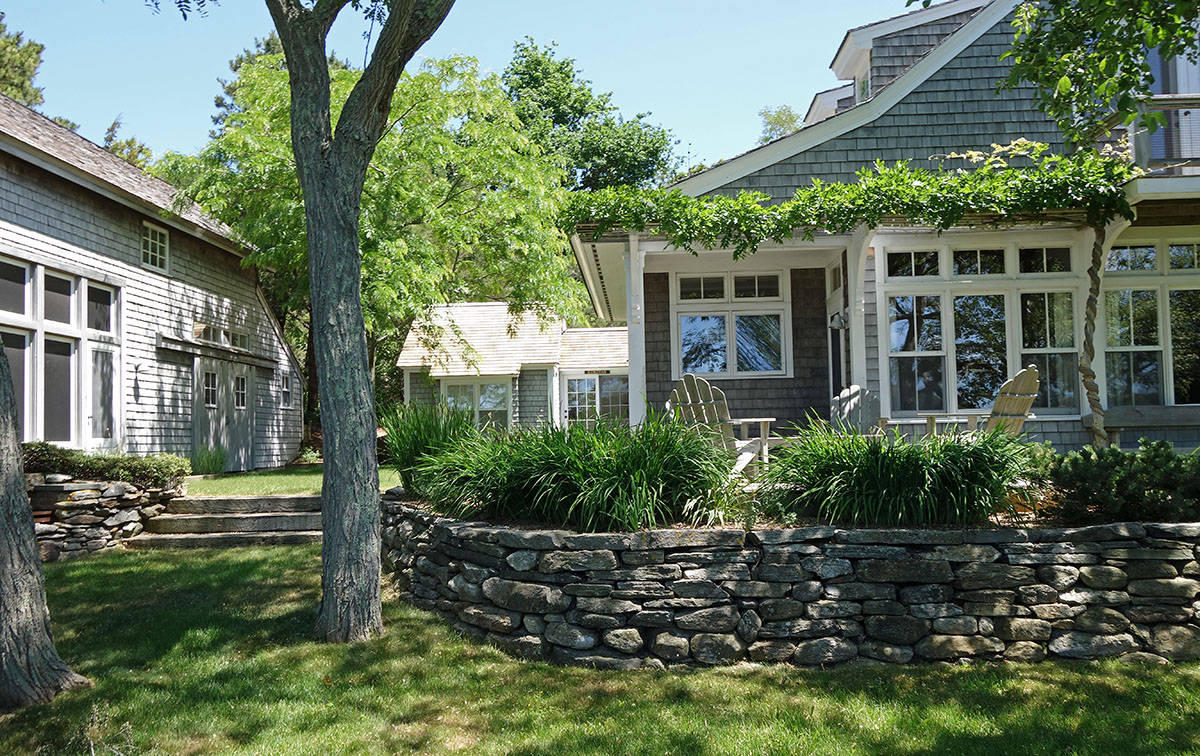
The main house living/dining/kitchen area overlooks the beautiful Pamet River marsh, as does the studio (left) and the guest house.
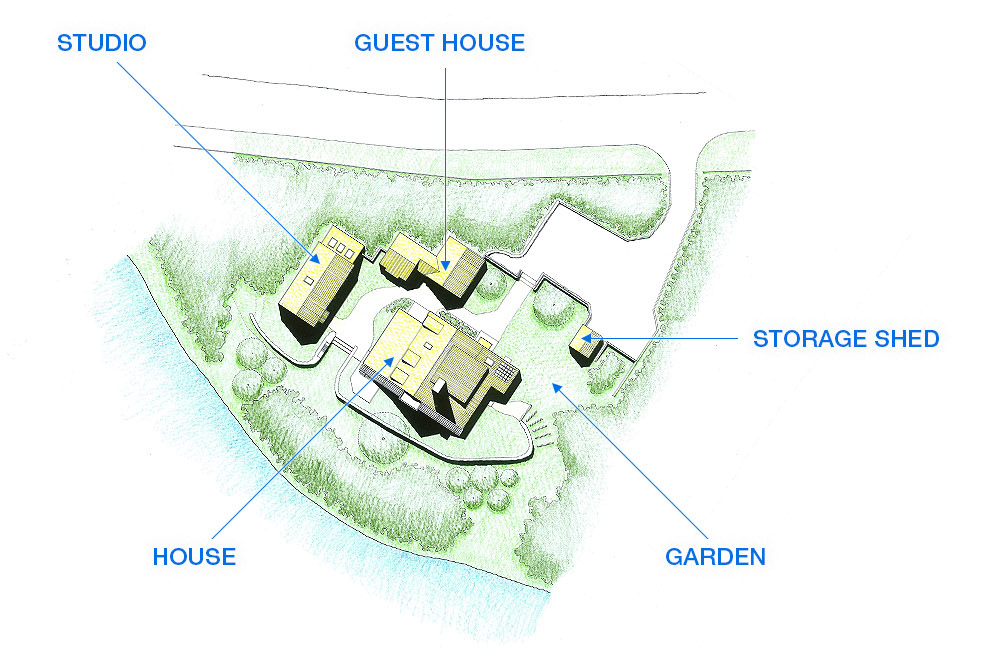
Site Plan
For the design of this seaside compound, all the pieces and parts were scaled down. The doors, for example, are 6'6" high. The open-plan kitchen/dining and living spaces were all sized to be minimal. A porch and deck overlook the magnificent Pamet River tidal marsh. An intimate courtyard is formed by the juxtaposition of the compact main house and a freestanding master bedroom/guestroom building. The roof shingles are green, befitting a cozy beach cottage.
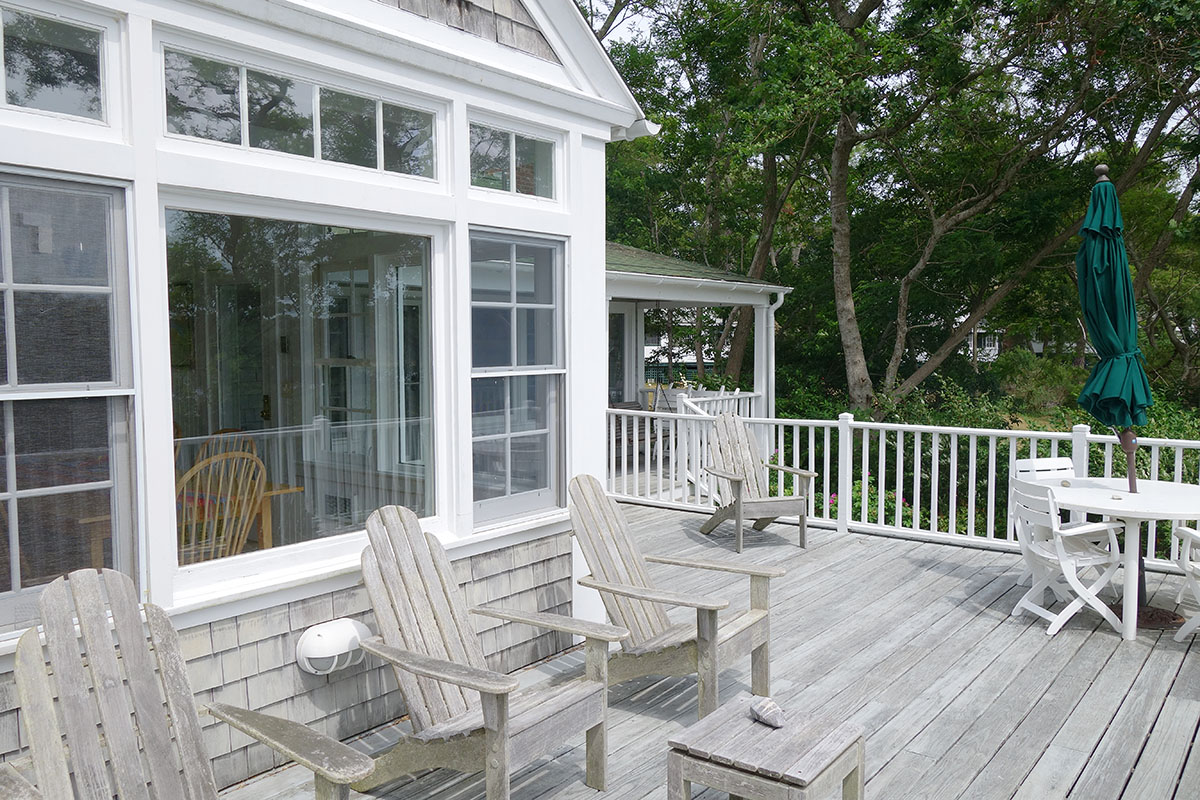
A deck off the living room and kitchen/dining area overlooks the beautiful tidal Pamet River marsh.
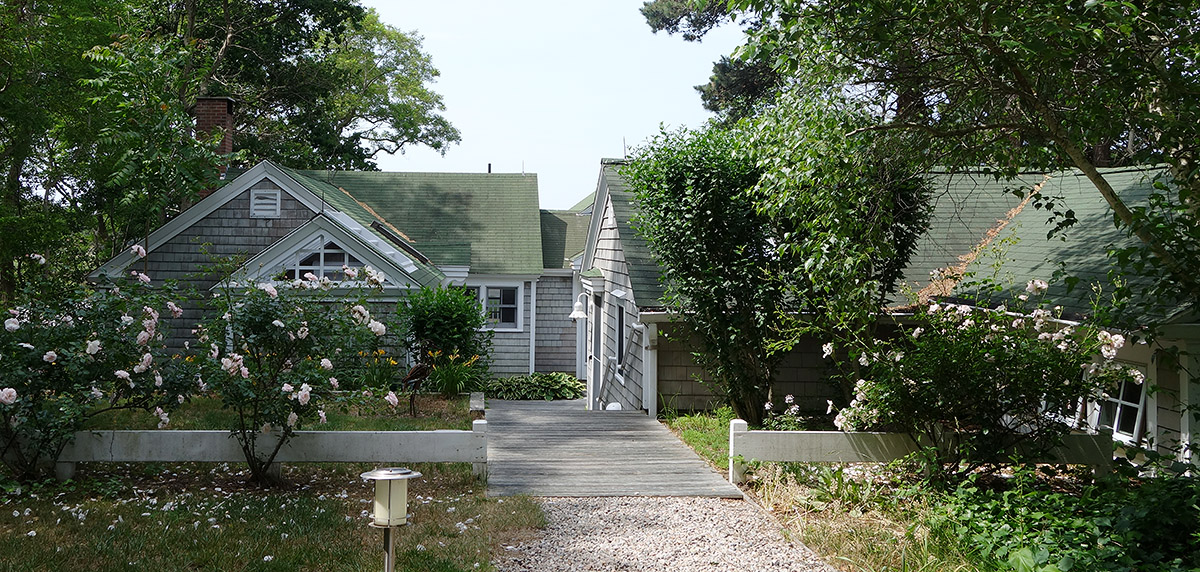
An informal gravel walk leads from the parking area to the entry courtyard.
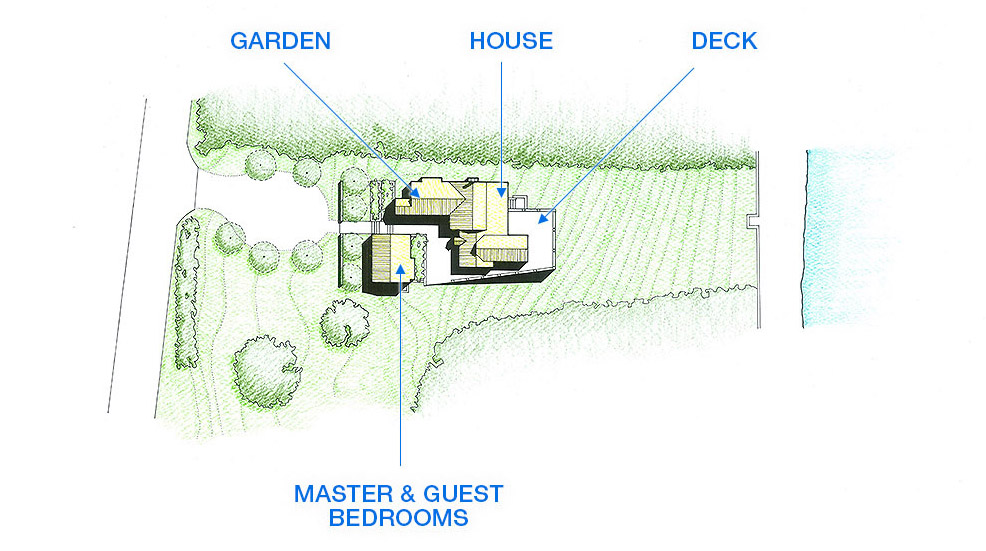
Site Plan
A dream house for a retired Manhattan couple, this home was built on a high hill overlooking a glacial kettle and Cape Cod Bay, with Provincetown beyond. The house is expansive, with a double-height living room for relaxing, entertaining, and ballroom dancing. The kitchen, with three exposures also overlooking the water, is designed in great detail for gourmet cooking. The master bedroom suite on the first floor includes separate his-and-her dressing/bathrooms. Guest bedrooms are located on the second floor. A professional exercise room, sauna, and workshop are conveniently located off the main stairway in a walk-out basement.
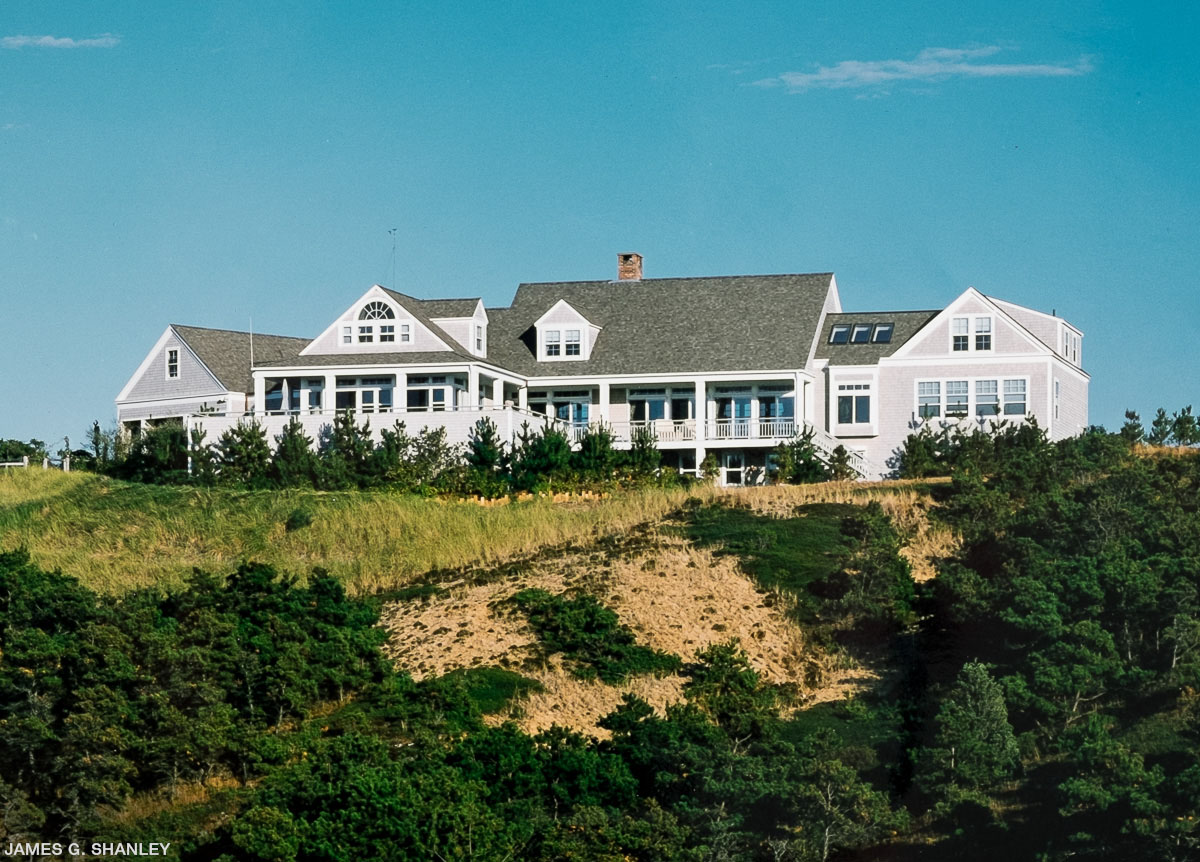
James G. Shanley
Perched atop a high hill, the house has a magnificent view of Cape Cod Bay and Provincetown from the kitchen, living room, and master bedroom.
This house beckons us to slow down and appreciate life. A charming house, it is designed with classic Cape Cod style for easy summer living. It is all on one level and hugs the landscape, lending itself to an interior free of steps, ensuring that the empty-nest owners will enjoy the home well into their retirement years.
Laid-back living dictated the arrangement of rooms. The kitchen/dining and living rooms, where the home owners spend the most time, enjoy the best view of Cape Cod Bay, and the all-in-one kitchen/dining lets everyone participate in good cooking and lively chatter. The front of the house extends to a large deck and a screened porch. Beadboard paneling on the walls provides an informal, no-hassle feel. Early on, which furniture pieces were to go in each room was decided, cutting down on unnecessary floor space.
Ease extends to the exterior design, where landscaping is completely maintenance-free. Because fresh water is precious on the island, indigenous pitch pines, Russian sage, and mow-free fescue grass make up most of the plantings.
(This description was excerpted from an article about the Isenberg House in the May 1998 issue of Better Homes and Gardens.)
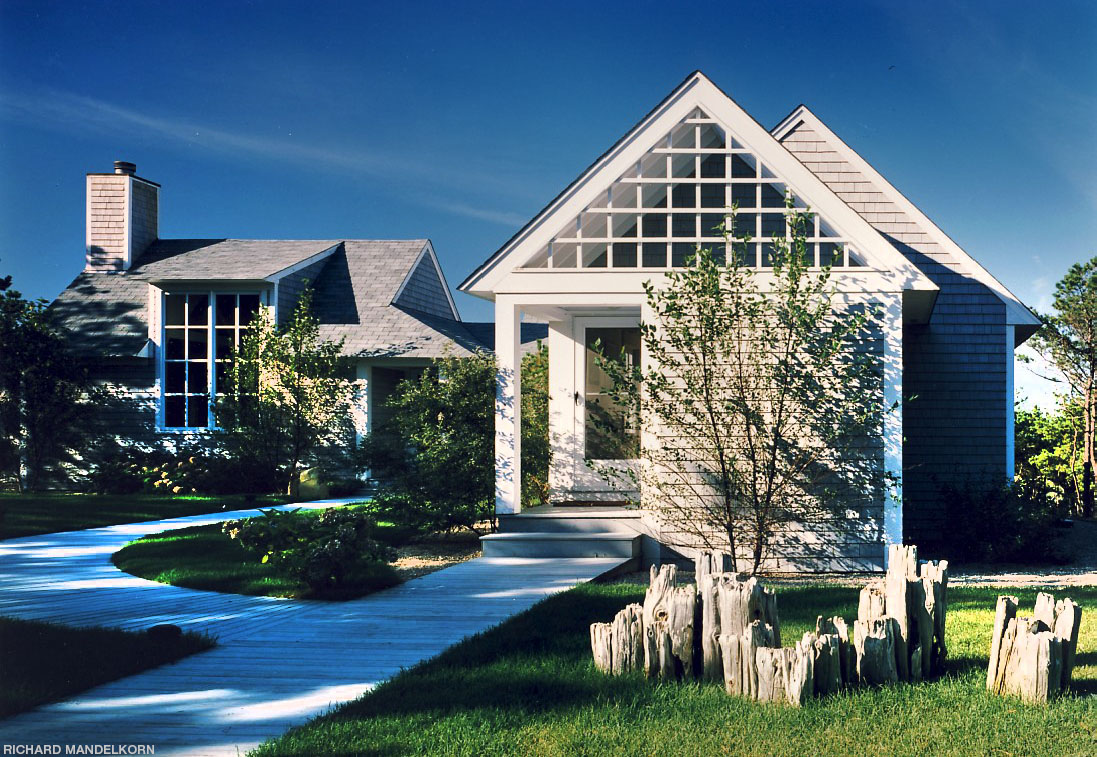
Richard Mandelkorn
A boardwalk from the parking area leads to the entry. The lattice provides privacy for an outdoor shower, readily available for returning beach-goers.
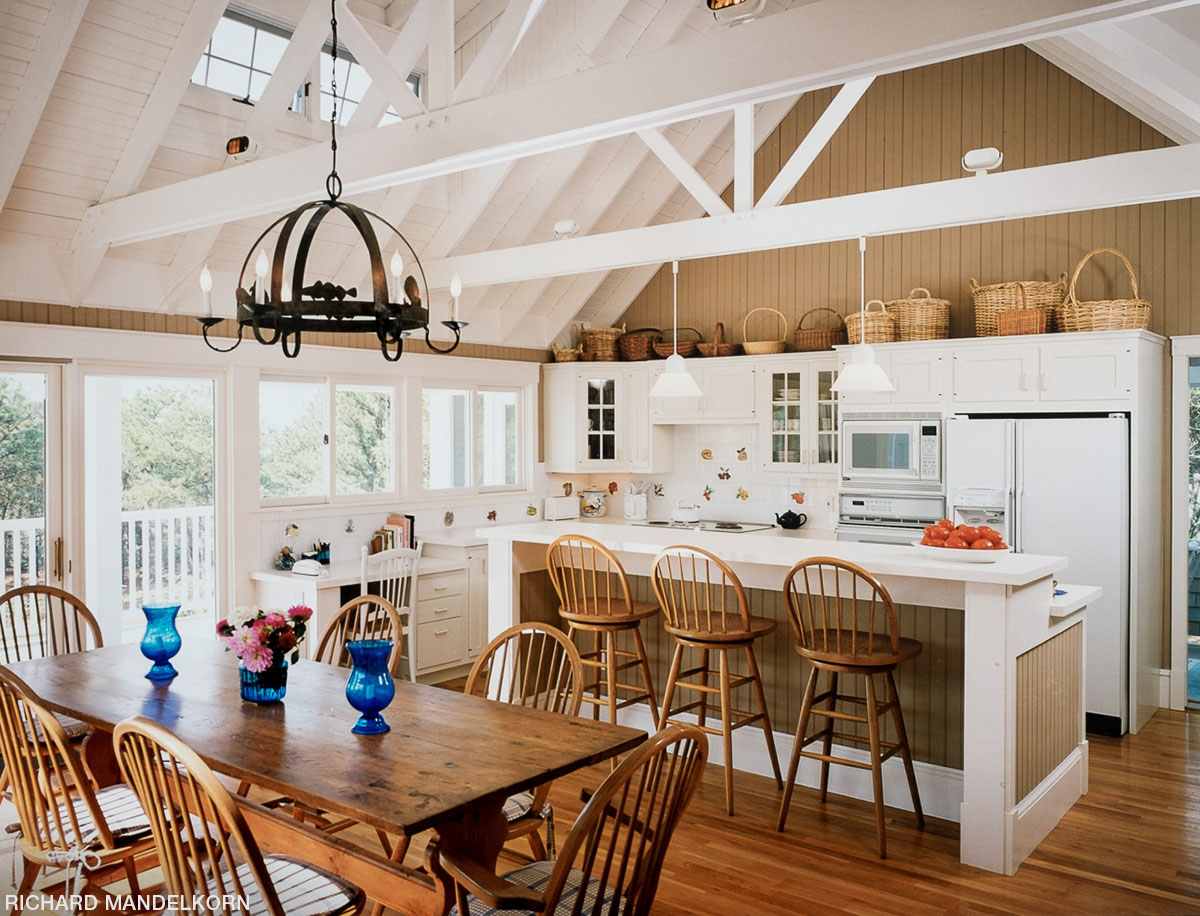
Richard Mandelkorn
The kitchen/dining area, living room, and master bedroom all overlook Cape Cod Bay.
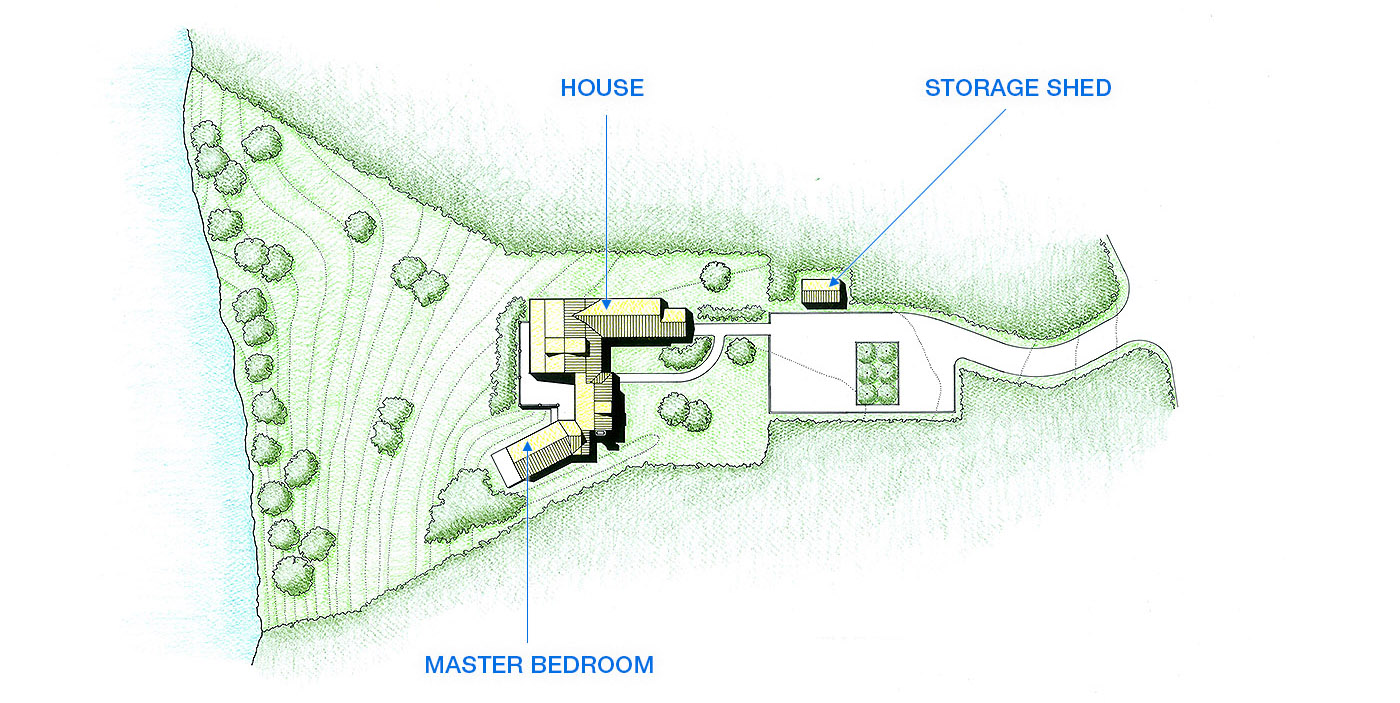
Site Plan
Located on picturesque Lieutenant Island, this small house has an open-plan living/dining/kitchen area on the first floor, with the rare configuration of exposure on three sides to magnificent Cape Cod Bay views. On the fourth side, a sliding glass door and porch overlook a beautiful marsh view. Two bedrooms and a bathroom are tucked away on a lower level built into the hillside.
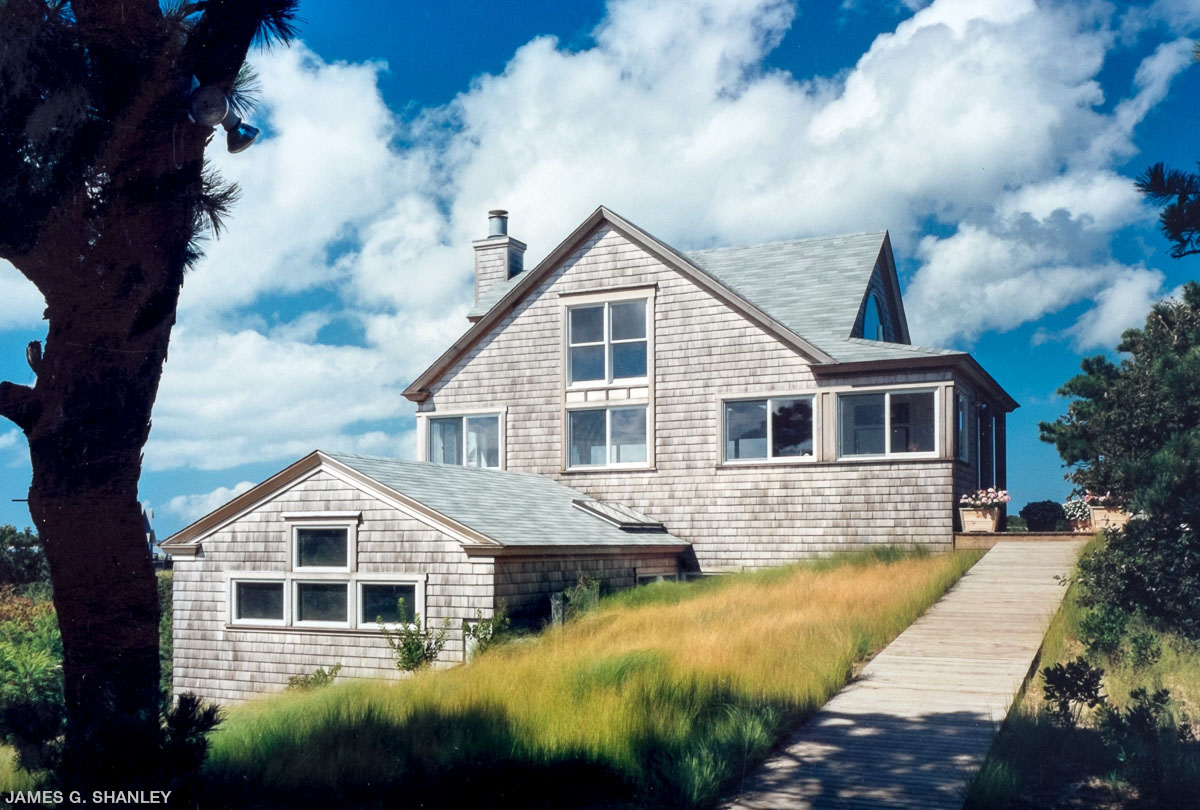
James G. Shanley
Classic New England vernacular – a steep roof line, weathered shingles and trim, and generous windows. The hillside is planted with wild native grass.
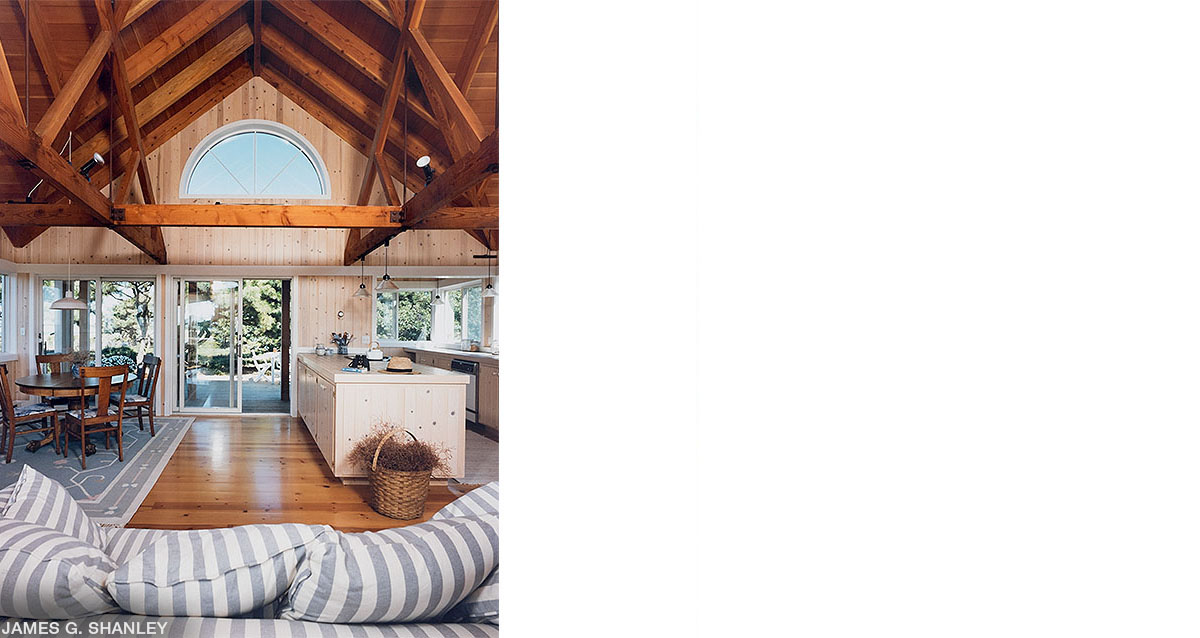
James G. Shanley
A natural-wood, barn-like truss spans the entire footprint of the living/dining/kitchen area.
Off a sandy back road, deep in a pitch-pine woods, a relocated, vintage one-room schoolhouse has been renovated as part of a summer cottage compound. The schoolhouse was repurposed as a living area with two dormered bedroom lofts in the rafters. A boardwalk connects a deck on stilts to a freestanding kitchen/dining area and a freestanding master bedroom/den area.
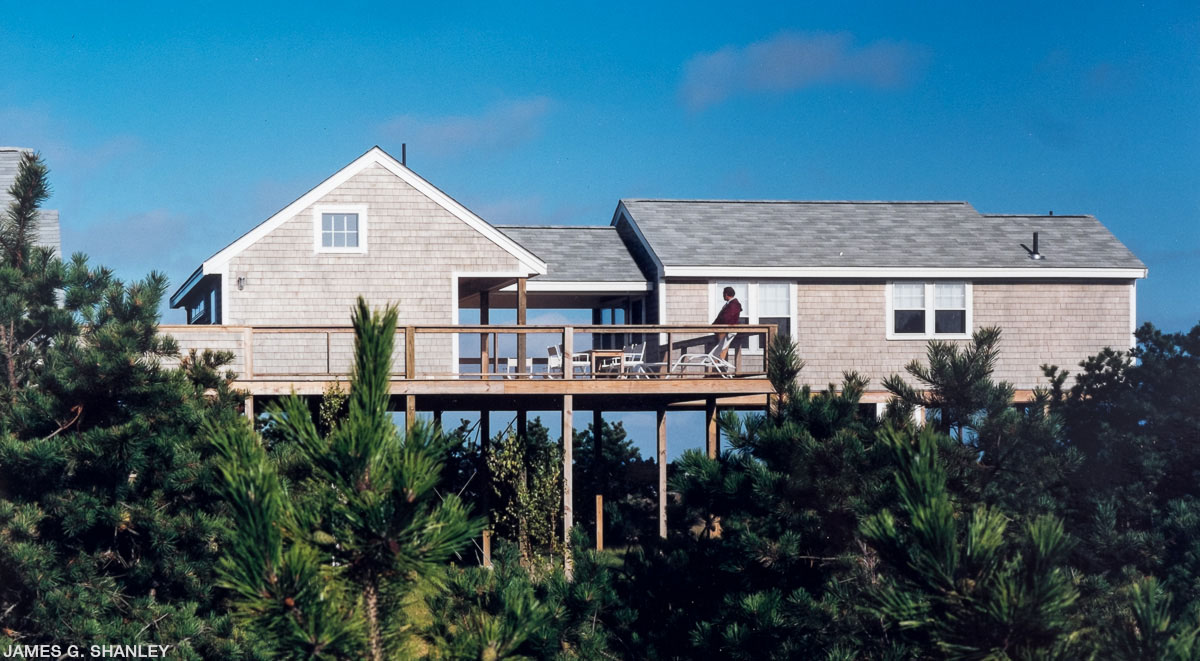
James G. Shanley
Resting lightly on the land on stilts lifted over the pines is the kitchen/dining area and the master bedroom/den area.
A 19th century Coast Guard facility with a magnificent view of Cape Cod Bay and Provincetown has been repurposed as a summer cottage with a wrap-around porch. The first floor was converted into an open-plan living/dining/kitchen area. The original attic is now a second floor with three bedrooms and a bath.
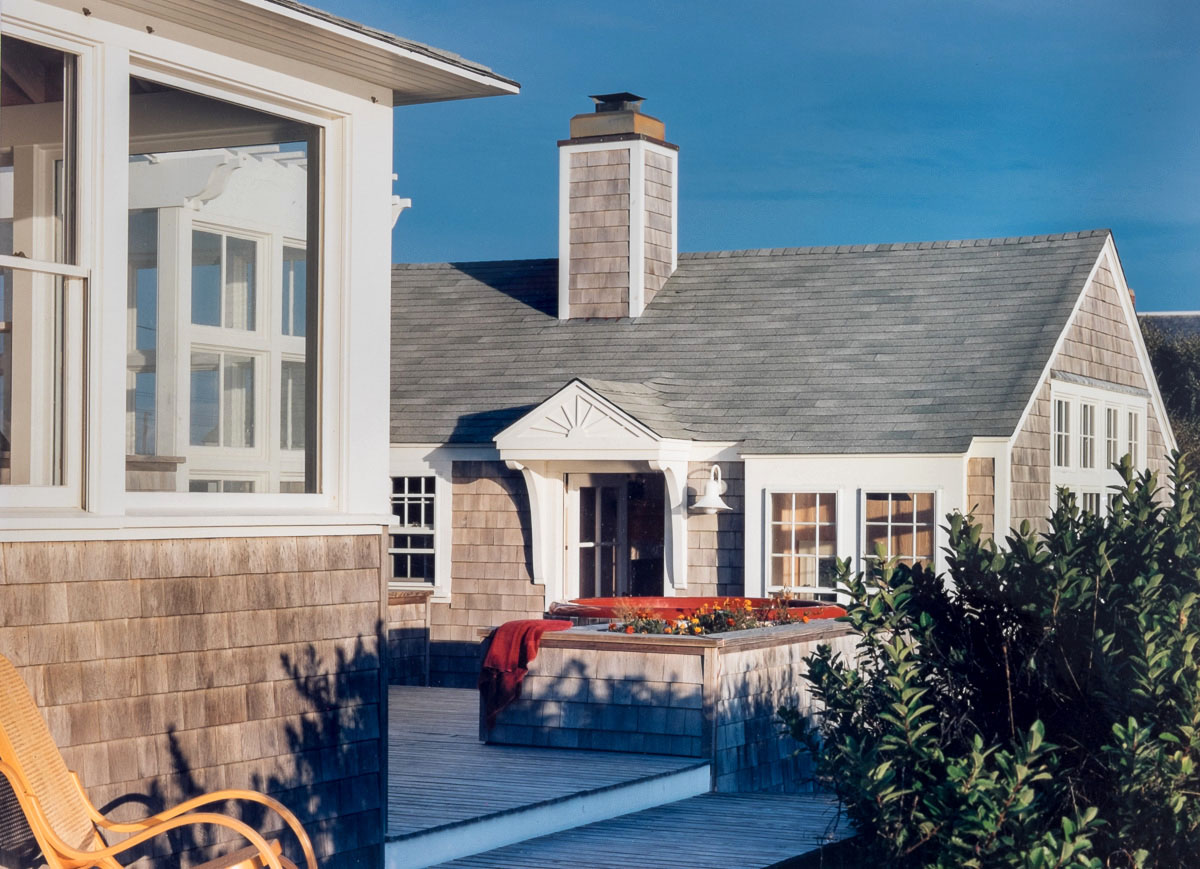
James G. Shanley
The master bedroom/den is freestanding, forming one side of a decked courtyard with a glassed-in trellis wind breaker. In the foreground, part of the porch is glassed in to house the dining area.
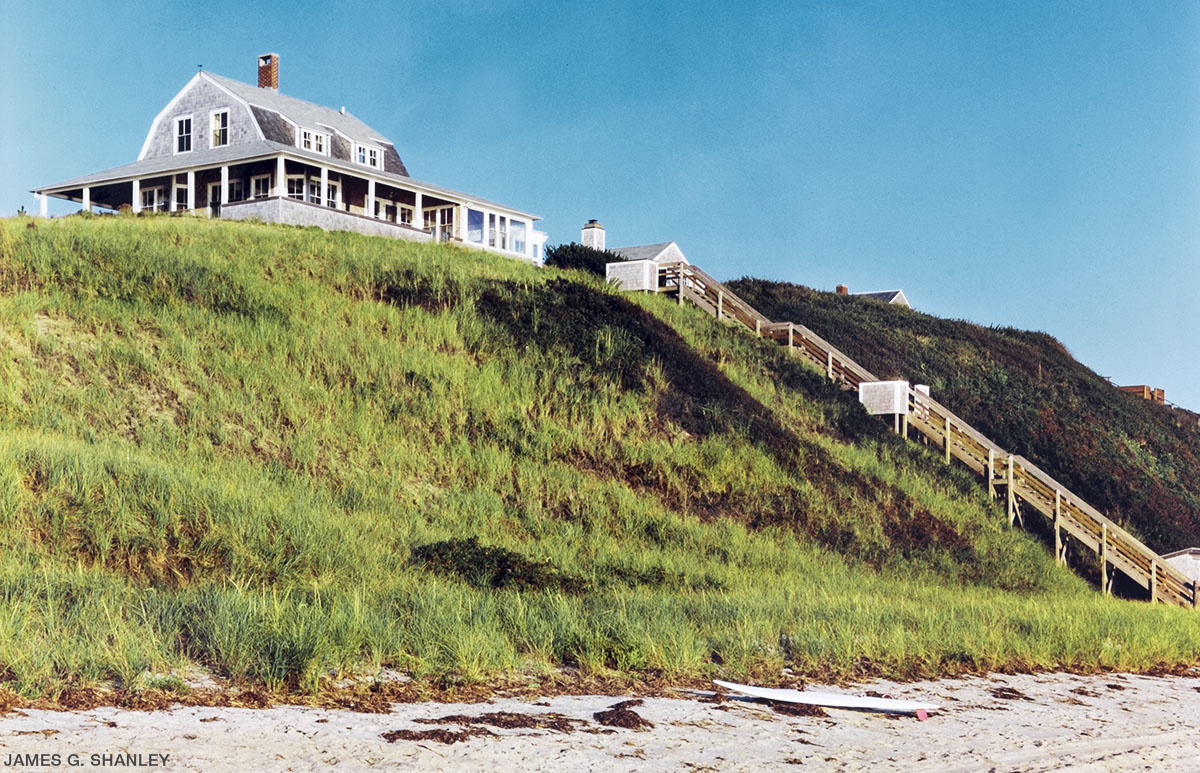
James G. Shanley
Perched 74 feet above the water, a stairway floats above the beach grass, providing access to the beach.
A derelict summer art studio on a steep wooded hill has been repurposed as a year-round family compound set in a lush garden. A small freestanding guest house has been integrated into the garden area.
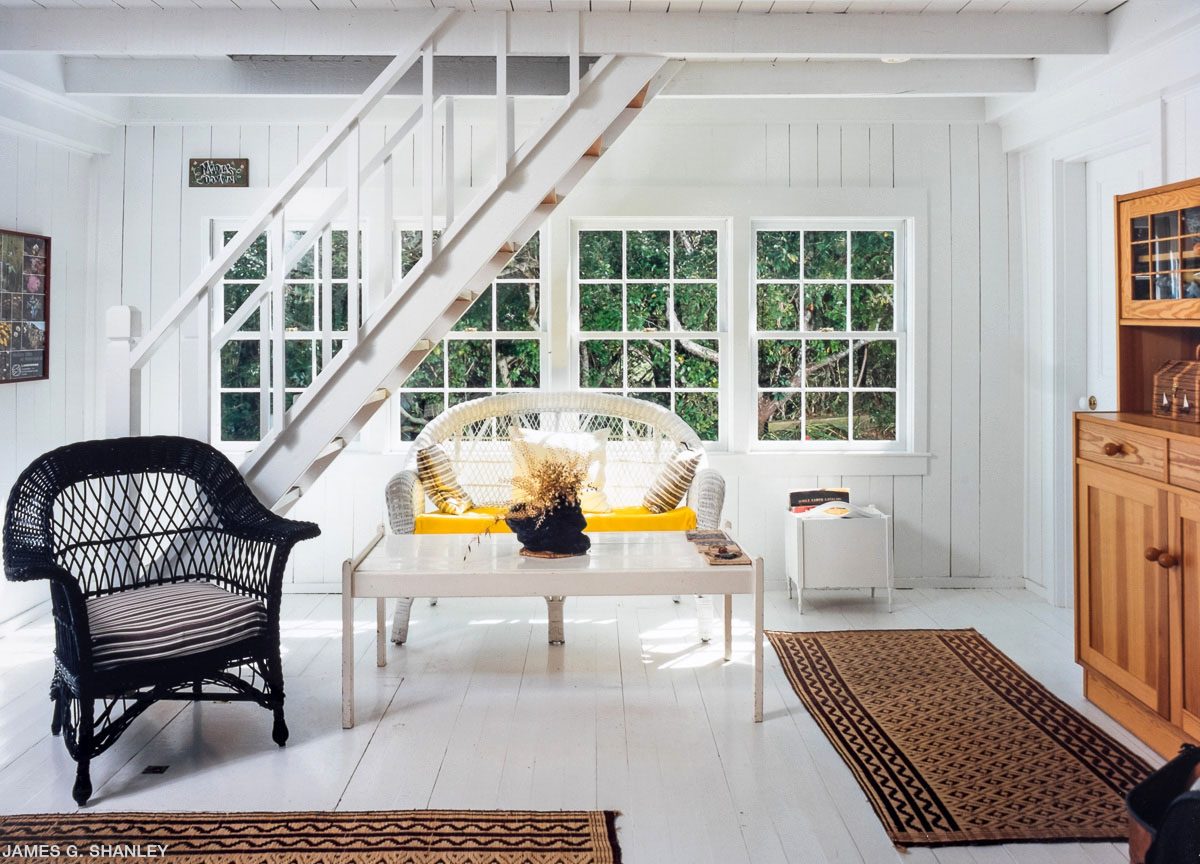
James G. Shanley
The stairway to a loft, the walls, floor, and ceiling joists area all painted white to provide the interior with a Scandinavian look recalling the owner’s birthplace.
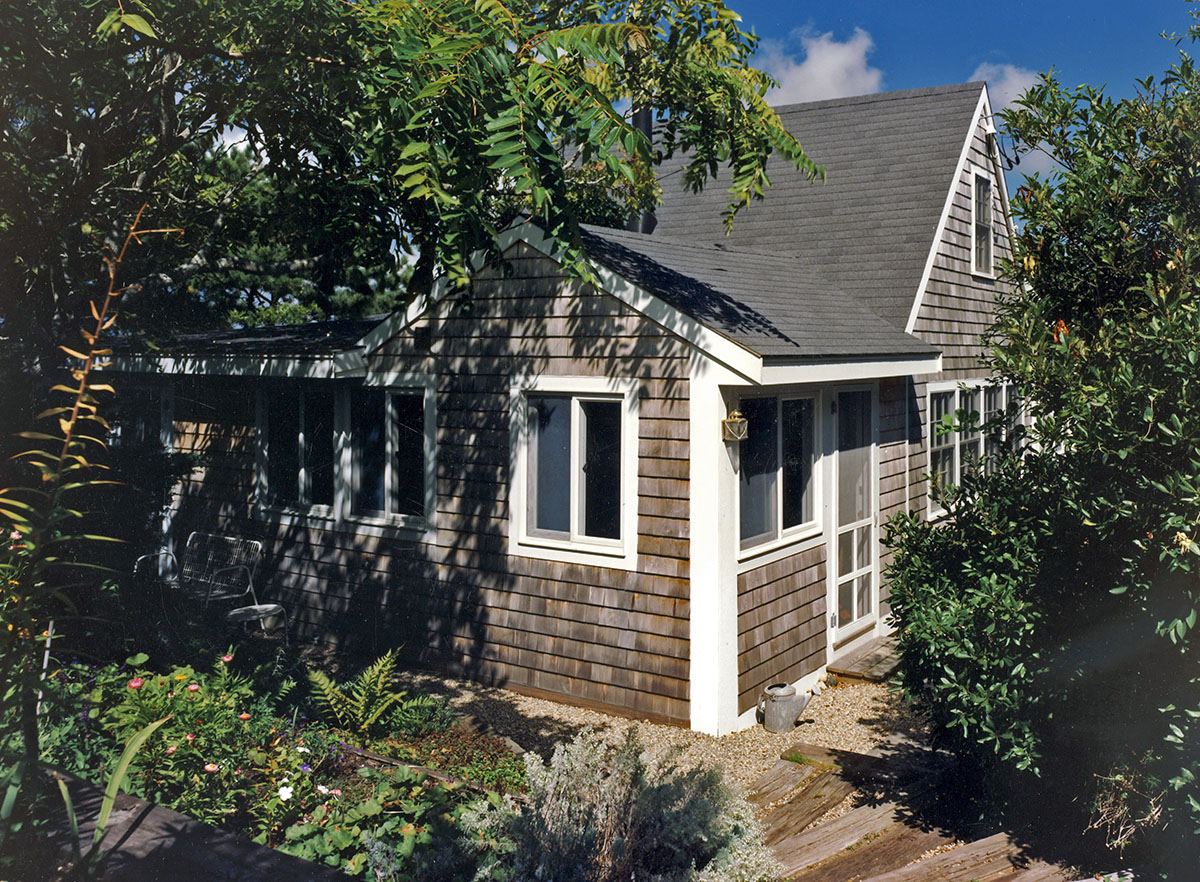
James G. Shanley
Gravel walkways, decks, and a multitude of stairways leading to the new “big” cottage and the new “little” guest cottage are surrounded by lush hillside garden plantings.
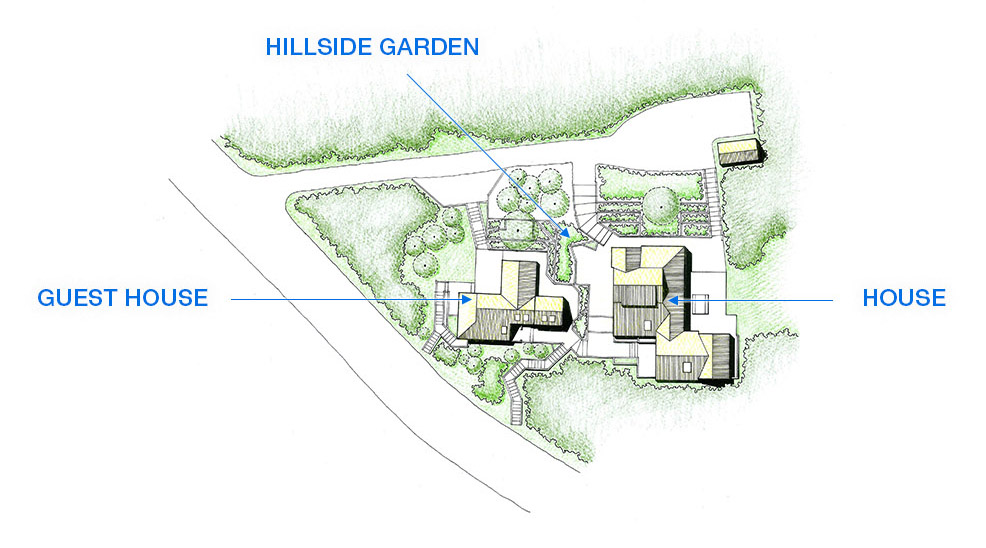
Site Plan
Built originally on speculation, this house is situated on picturesque Pilgrim Pond. In three phases over the years, it has been totally rebuilt and expanded. New construction included all new interior and exterior walls, windows, and doors; all new heating, plumbing, and electrical systems; a new kitchen, new master bedroom suite, five additional new bedrooms, three new bathrooms, decks, and an outdoor mudroom/shower.
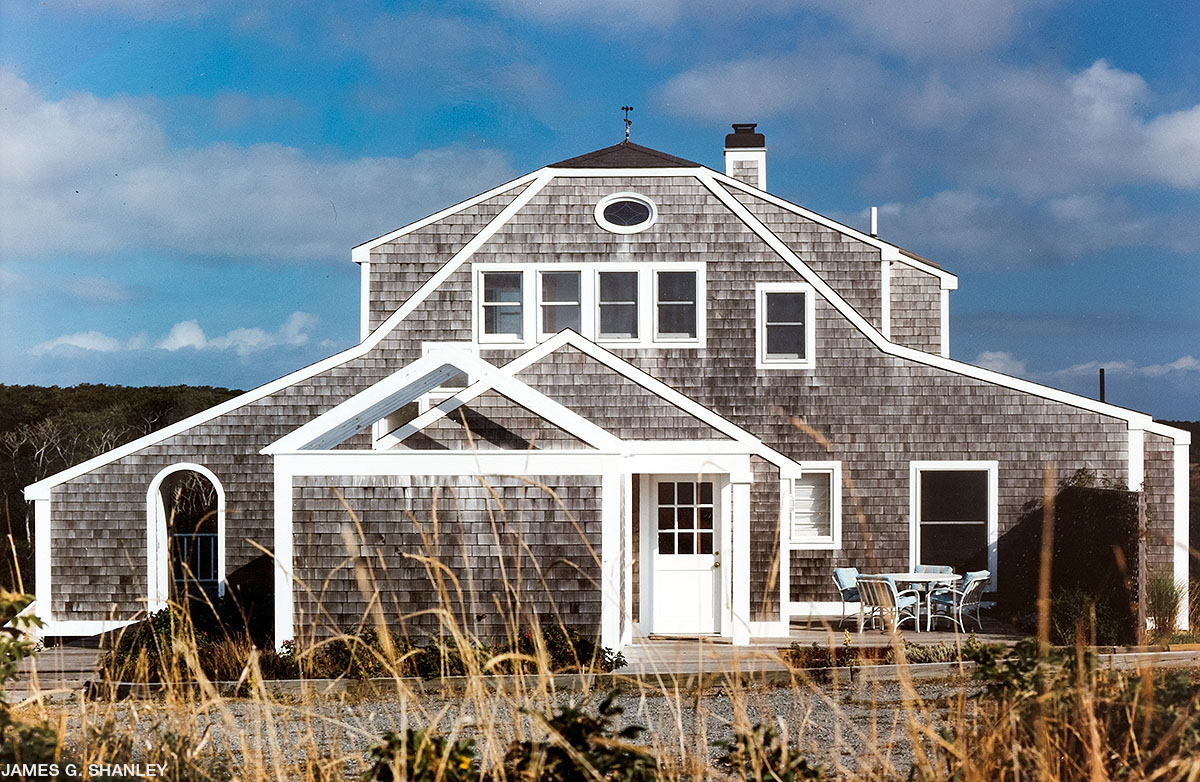
James G. Shanley
An outdoor shower conveniently located adjacent to the entrance of the house, renovated into a summer cottage that overlooks Pilgrim Pond.
Jutting out into Sippican Harbor on a peninsula covered with native pitch pine is a home designed in every way to capitalize on the harbor view. A long sinuous driveway through the pines leads graciously to an arrival courtyard created by the juxtaposition of an ell-shaped, traditionally styled home, guest house, and swimming pool. Inside, views to the sea predominate.
A series of three-sided courtyards, open to the harbor, are located between the rooms, forming wind-protected sun pockets for outdoor living. On the water side of the house, overlooking a broad lawn, a continuous deck links all the rooms and the courtyards between. At the edge of the lawn just above the water there is an undulating stone seawall and, bobbing on its mooring just offshore, alongside a dock, the owner’s boat.
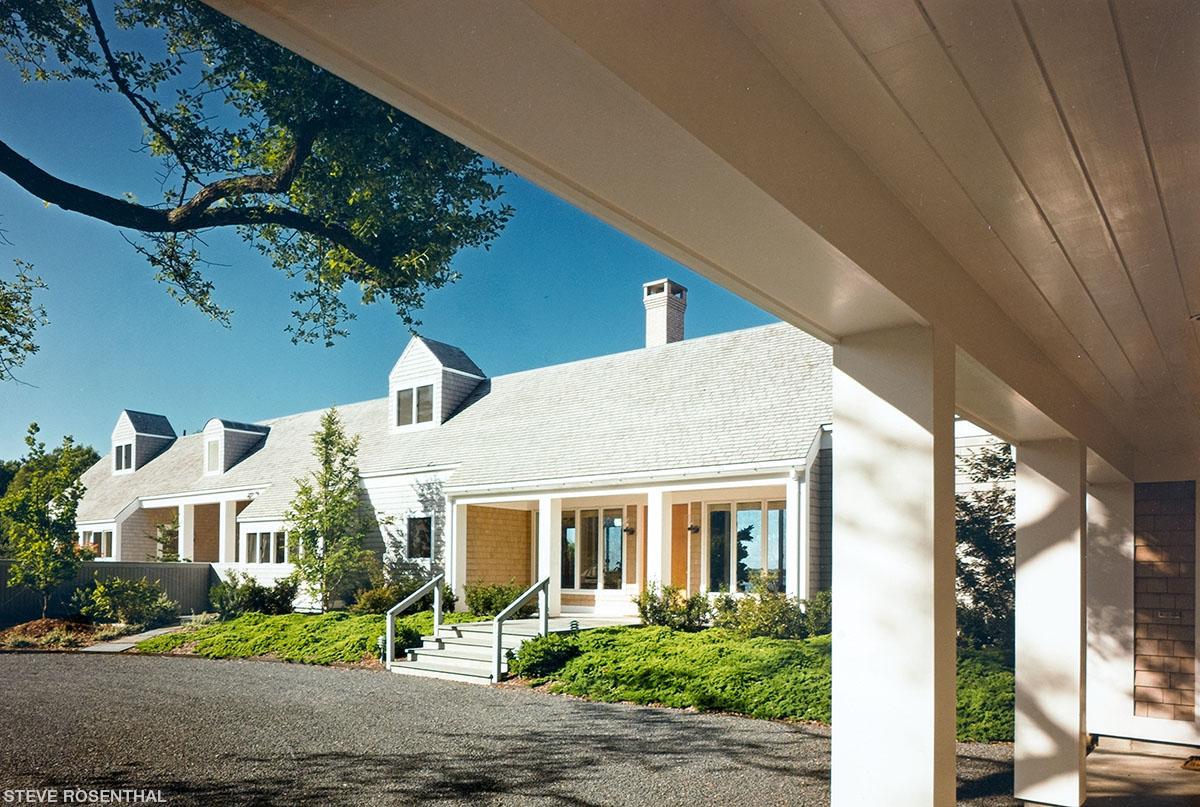
Steve Rosenthal
An entry courtyard provides privacy for an open plan, giving every room in the house a magnificent view of Sippican Harbor.
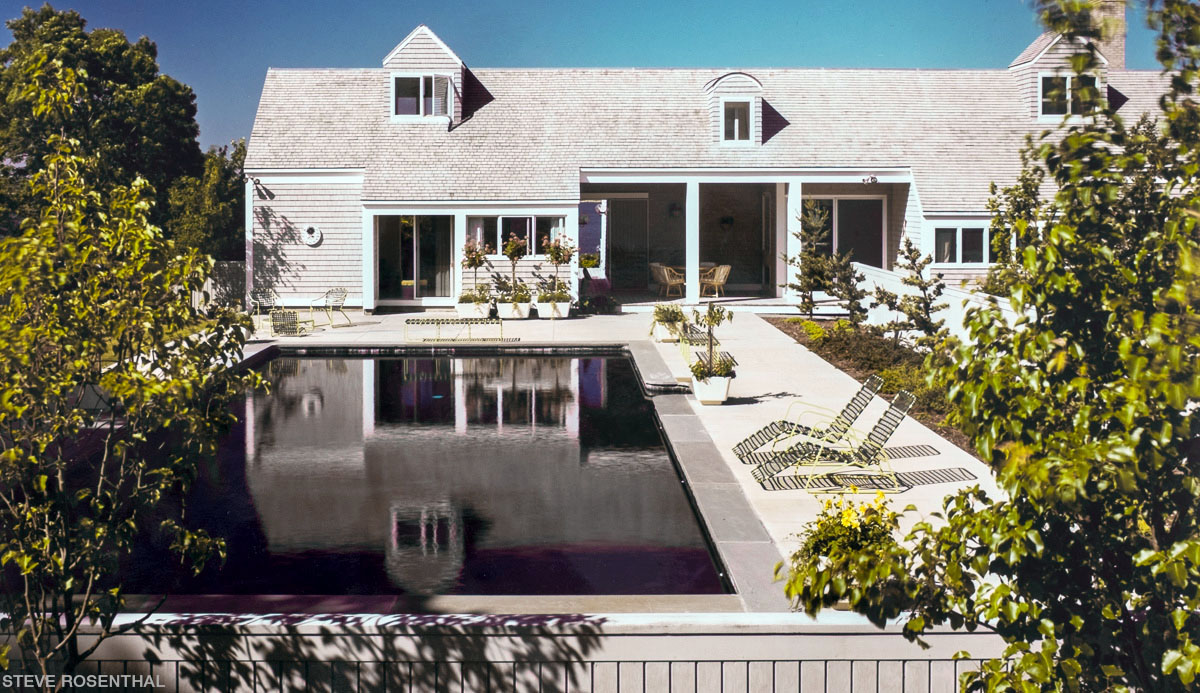
Steve Rosenthal
Guest quarters overlooking a swimming pool
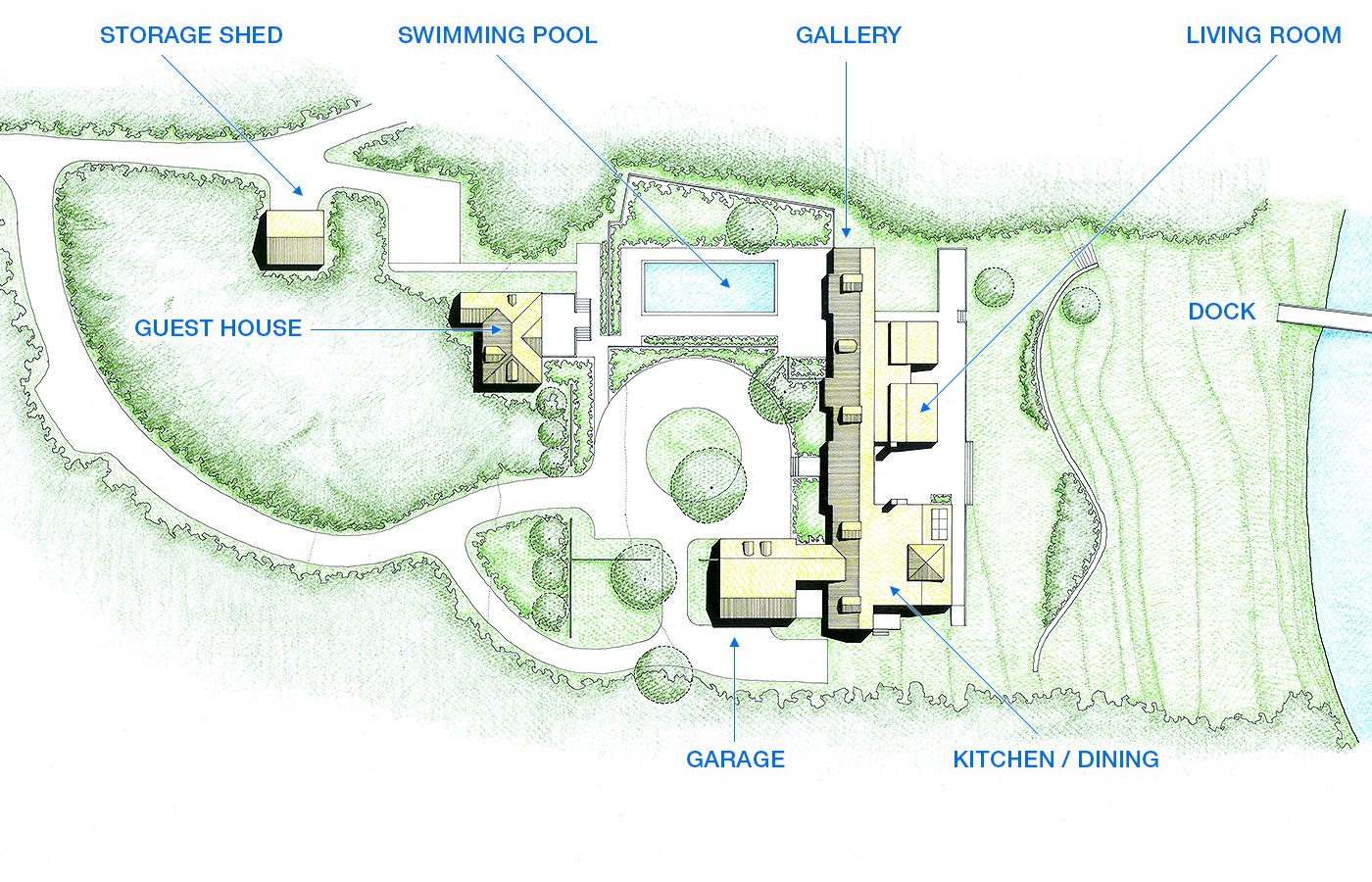
Stepping down a wooded hill site, two summer houses and one year-round house are all linked by a 145-foot boardwalk promenade. Wide sliding glass doors in the long narrow hillside houses connect double-height indoor areas to outdoor decks and balconies that maximize indoor/outdoor living for large family summer gatherings. Both the Atlantic Ocean and Cape Cod Bay views are captured from the watch tower that is positioned between the two summer houses.
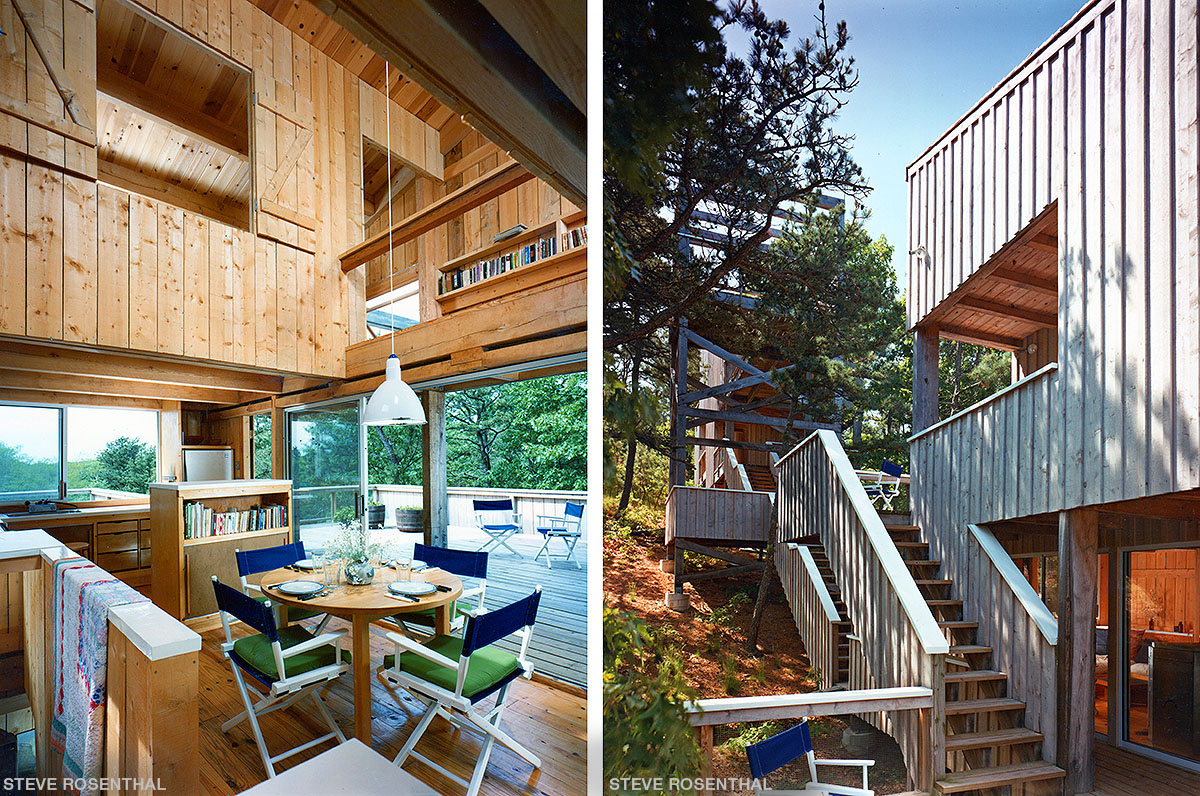
Steve Rosenthal
Left, rough-sawn vertical spruce unfinished board on the interior of the middle house and, right, weathered spruce board-and-batten on the exterior.
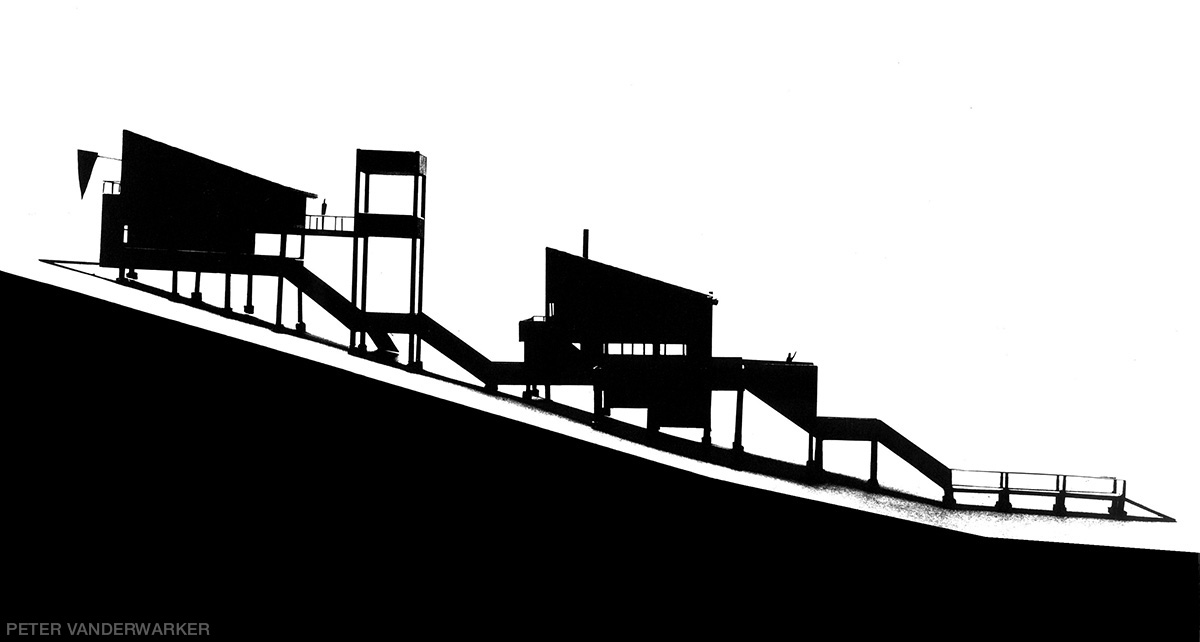
Peter Vanderwarker
Model showing two of the compound’s three houses, all connected by a boardwalk.
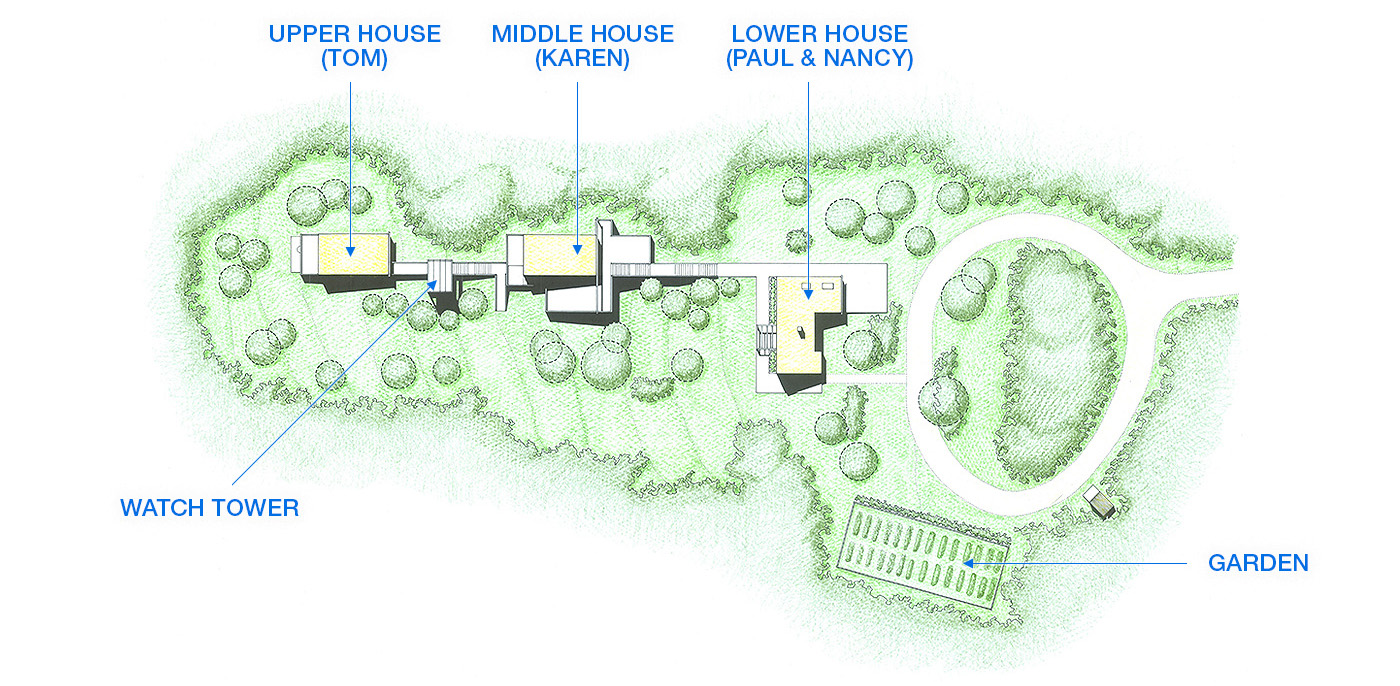
Designed in 1966 for Ed and Joan Mark, it is the first house designed by Paul. The home is a true summer camp. It rests lightly on a sparse, moor-like landscape of bearberry and pitch pine, overlooking and stepping down into a glacial basin. The minimalistic structure, placed 80 yards from a sandy cul-de-sac, represents a back-to-basics ideology. It is built of inexpensive wood materials – gray weathered board-and-batten cladding exposed on the interior, plank flooring, and cedar roof shingles – all simply nailed to exposed natural timber post and beams. The home is not winterized. There are no interior finishes. Plumbing and wiring are exposed. Two carpenters built the 12-foot-wide camp using ordinary craftsmanship in three months. The floor plan is informed by a single Le Corbusier avant-garde 1960s prototype apartment floor plan. Off the entry deck is a one-room kitchen, dining, and living area. Located beneath are a bedroom, deck, and bathroom. A loft over the living area allows summer residents to enjoy unsurpassed views to the Atlantic Ocean, as well as to Cape Cod Bay.
This award-winning house was chosen as one of eight mid-century modern houses on the Outer Cape to be exhibited in models and photos at the Provincetown Art Museum in 2006 by the Cape Cod Modern House Trust. Peter McMahan, who curated the exhibit and co-authored “CAPE COD MODERN,” wrote of the design of the Mark House, “Paul created a synthesis which was personal, completely original, and comfortable enough to have been happily occupied for the last 50 years, basically unaltered. This is the ultimate test of a good designer.”
Malcolm Davis, AIA, prepared the working drawings and specifications for construction. LeMessurier Structural Engineers designed the supporting cable system.
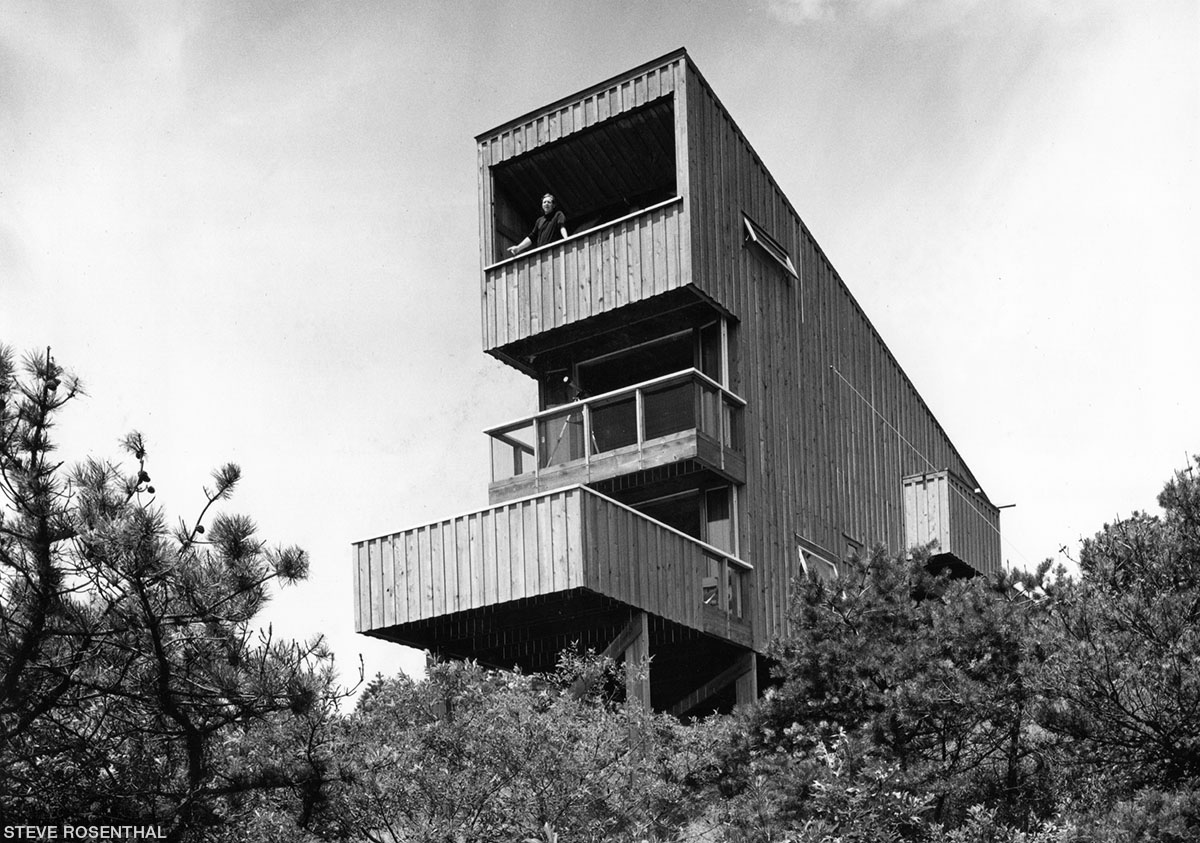
Steve Rosenthal
Three south facing decks – lower off the master bedroom, middle off the living area, upper from loft
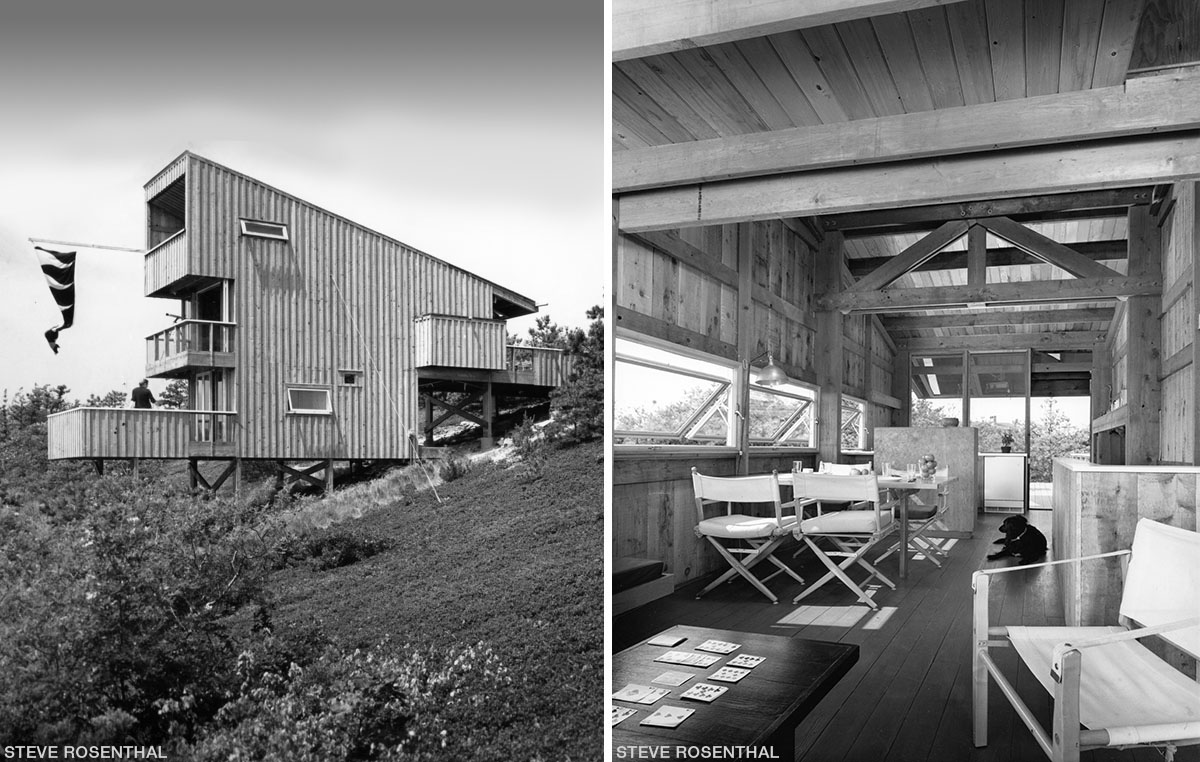
Steve Rosenthal
Left, exterior materials – spruce board and batten siding, fir cross-braced posts, cedar roof shingles, and right, interior materials – unfinished spruce board walls, fir planks floor and ceiling, fir cross braced posts.
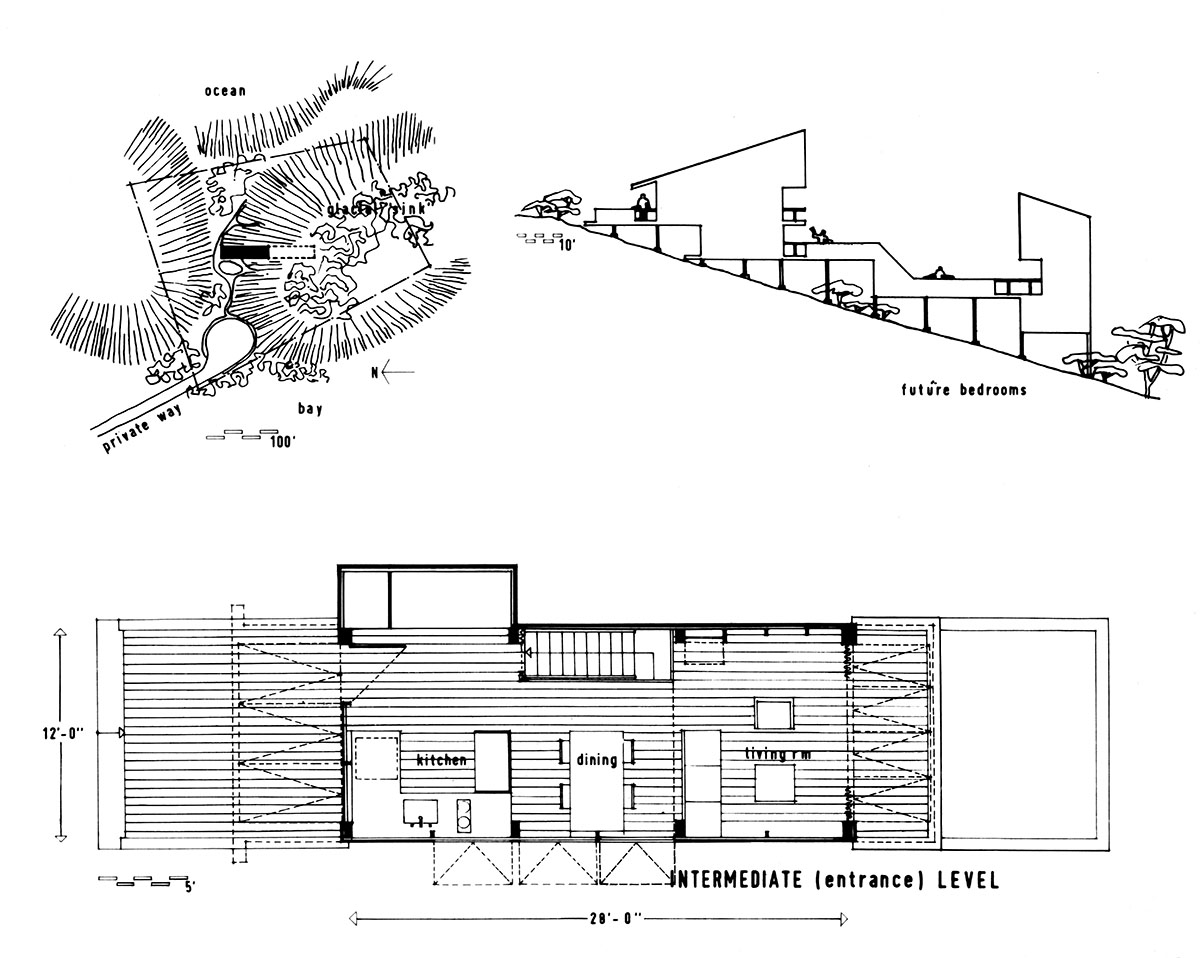
Site Plan, Elevation (includes future addition), Floor Plan

Krueger Associates Residential Commissions
1977-2015

Krueger Associates Institutional / Governmental Commissions
1977-2014