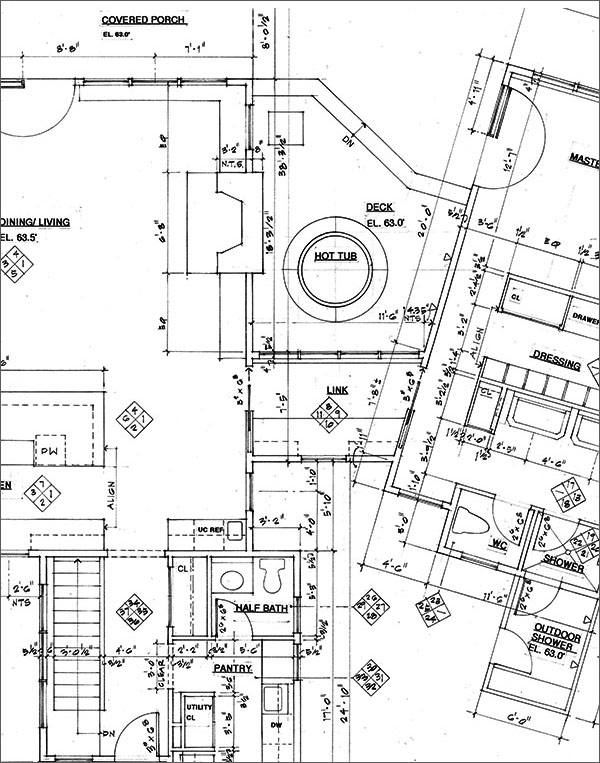
Detail of plan
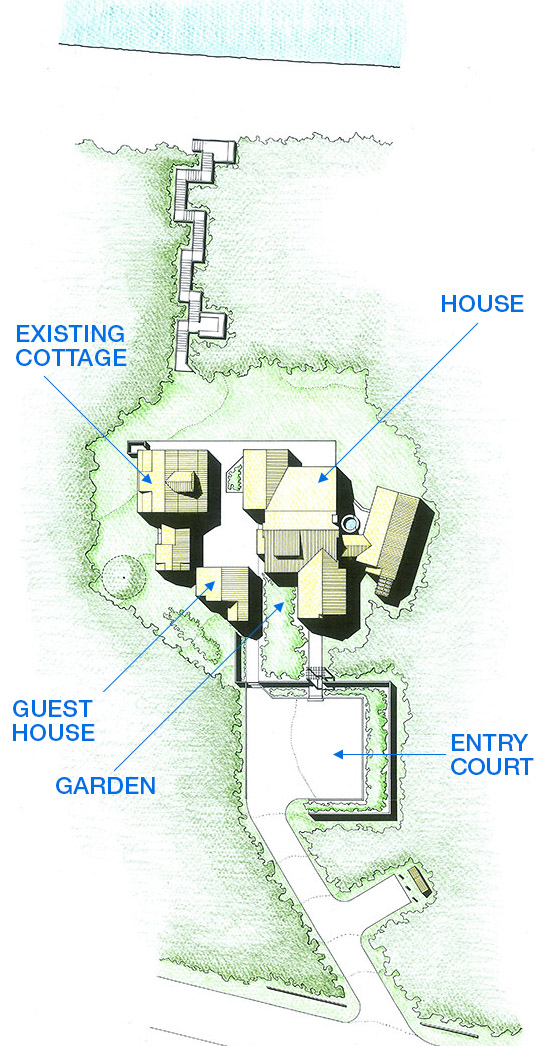
Site Plan
Overlooking the beach in Truro, with a magnificent view of Cape Cod Bay on one side and private courtyards on the other, this seaside compound is a comfortable, tranquil place for entertaining, relaxing, and enjoying the sun, air, and light. The compound consists of a charming mid-19th century cottage, rehabilitated and repurposed as a guest cottage, alongside a new freestanding one-bedroom guest house. These buildings form two sides of a decked courtyard. The main house, also new, shapes the third side, and a fourth side is open toward the bay. Privacy is amplified by an enclosed entry courtyard designed to accommodate parking and surrounded by lush landscaping on all four sides. On both the street side and surrounding the buildings, the landscaping seamlessly integrates the compound.
Krueger Associates’ new vernacular-style architecture, coupled with an embrace of modern conveniences, melds the house with the needs of today, and the various building components – trim, porches, overhangs, dormers – keep the buildings to a human scale.
Final construction drawings by Teri Swartzel, a long-time architect with the firm, consisted of an extraordinary number of large (24” x 36”) mylar sheets as well as dozens of smaller drawings. “I consider Teri’s drawings to be works of art,” says Paul Krueger, emphasizing the importance of flawless construction drawings.
The drawings were accompanied by specifications for the procedures for all construction activities as well as schedules listing all built-in cabinetry, plumbing and electrical fixtures, and room by-by-room finish materials. Krueger believes that open and honest communication between the architect and clients fosters mutual trust and confidence; on this project there were more than 3300 emails exchanged with the owner, builder, and material suppliers and weekly or twice-weekly meetings to discuss construction progress with the builder, his subcontractors, and the owner.
Construction work for the final phase of the project - the stairway to the beach and restoration of the dune - was provided by Netco, Lexington MA. This specialty construction expertise work which required Truro Conservation Commission approval was completed in the fall of 2015. Krueger Associates began designing the house in November 2012. Eric E. Winslow/Builder began construction in November 2013, substantially completing the project by July 2014. Large planting material was installed by HF Johnson Tree Farm of Osterville in May. Tim Callis’ Flower Power of Wellfleet has designed, selected, and installed the predominantly native plant material.
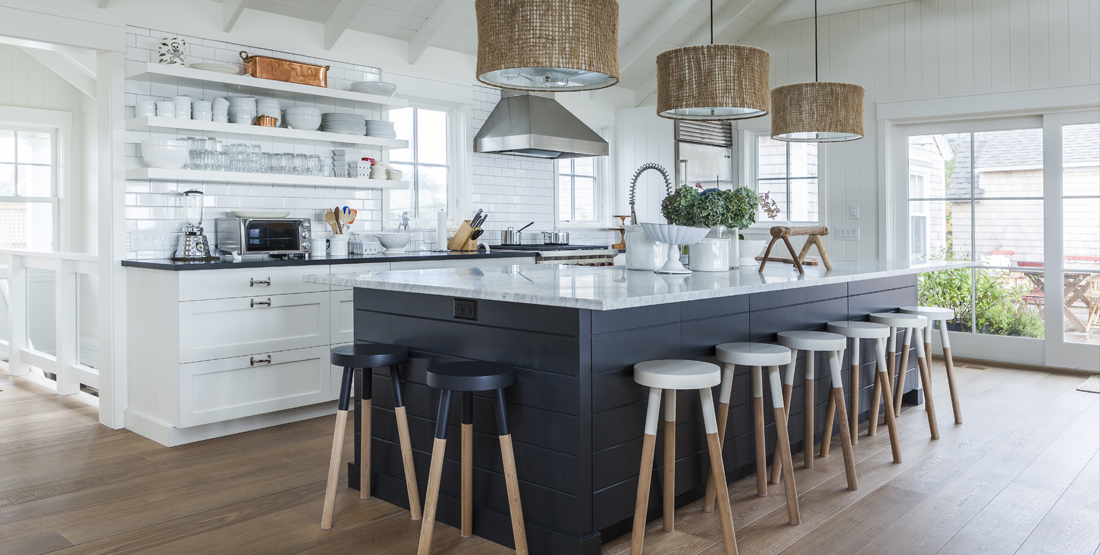
The clean, contemporary kitchen is located along one side of a generously sized living/dining/kitchen room. It forms the center of a gathering area for guests, and has easy access to the courtyard via an oversized sliding door. The walls, ceiling beams, and wall cabinets are painted off-white. The cabinets were site built by Eric Winslow/Builder. The oversized island has a matt finished white marble countertop. The wall cabinet tops are black granite with open shelving, and a white tile backsplash. Flooring for the whole room is Siberian stained oak. (Photograph: Siberian Floors)
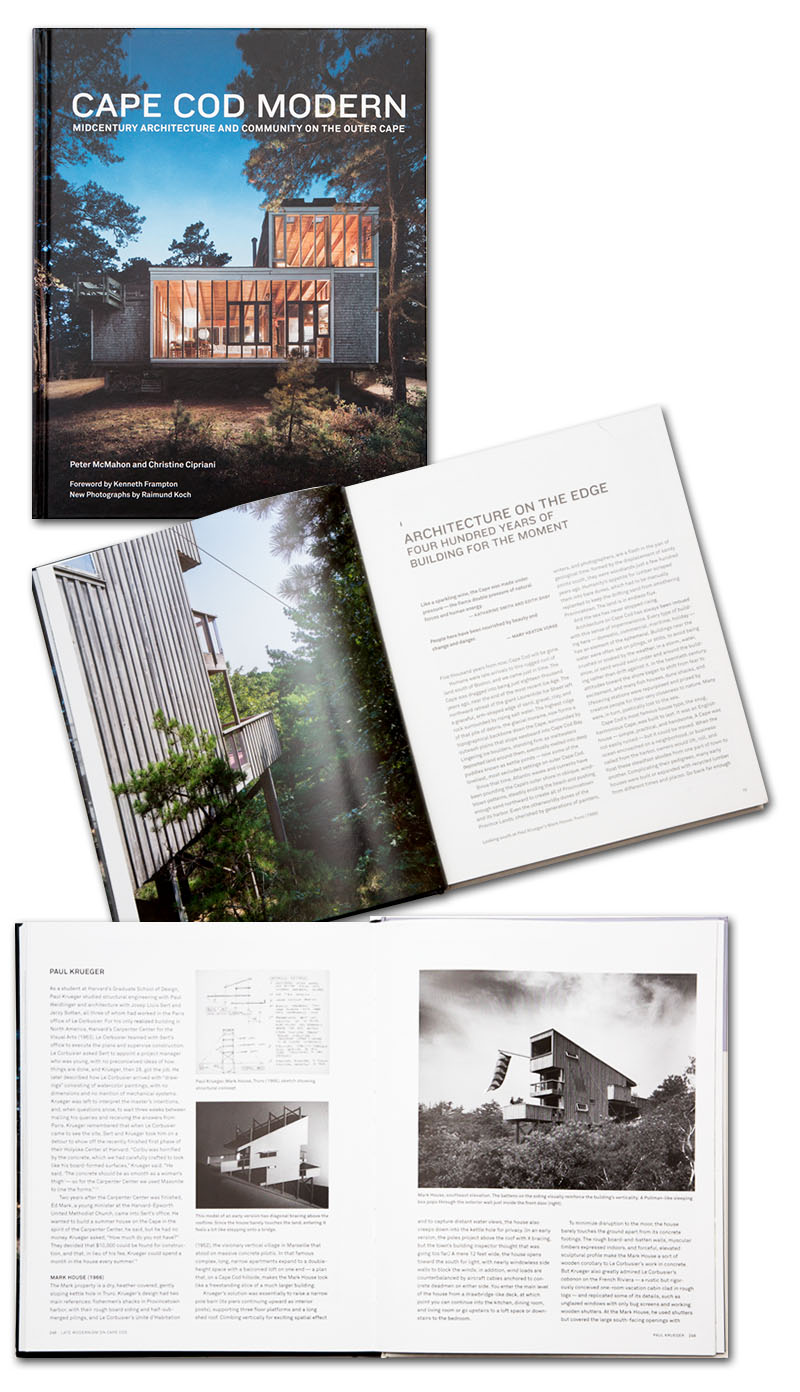
“CAPE COD MODERN,” written by Peter McMahan and Christine Cipriani and published by Metropolis Books, became available in June 2014. The Mark House was featured in a 10-page spread consisting of an interview with Krueger, photographs, and drawings. The authors chose Krueger and 9 other architects* to illustrate what Joseph Giovannini, reviewing the book in the New York Times, called “the fascinating story of little-known architecture and the subculture on Cape Cod” from the 1940s to the 1970s.
In the book’s foreword, Kenneth Frampton, the acclaimed architectural historian, enthusiastically writes that “Krueger’s brand of late modernism [is the] strikingly original Mark House, built in 1966.” Writing about new architects on the scene, Frampton says, “Two figures emerge with particular prominence. The first was the young protégé of Josep Lluis Sert, the tyro-architect Paul Krueger, and the second, the world-renowned architect Charles Jenks.” Frampton concludes, “Still standing after nearly 50 years, and occupied by its original clients, the design of the Mark House testifies today like a flag in the breeze to the ineffable durability of the tradition of the Cape Cod modern house.”
Chapter 1, “Architecture on the Edge,” is illustrated with a new full-page Raimund Koch color photograph of the Mark House.
* Other featured architects: Hall, Saltonstall, Chermeyeff, Breuer, Hammerstrom, Zehnder, Smith, Gwathmey, Jenks, and one structural engineer, Paul Weidlinger, with whom Krueger studied at the Harvard Graduate School of Design, and whose 1953 Wellfleet house was restored by The Cape Cod Modern House Trust with the financial support of the Town of Wellfleet.
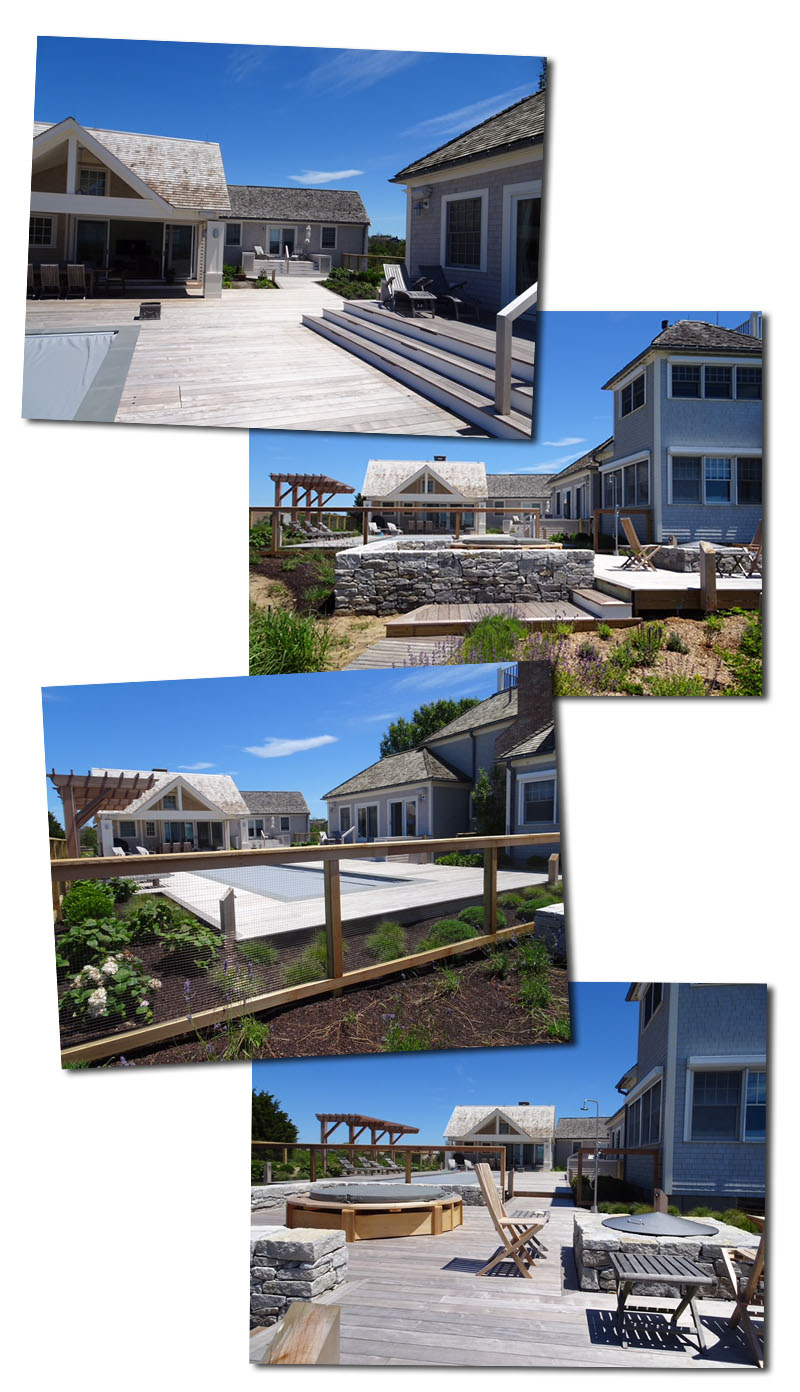
White's Construction located in Truro, Massachusetts has completed the construction work at the Bloomberg seaside compound. On an undeveloped area at the North end of the existing house - a new swimming pool and a new Pool House have been added. These new amenities, overlooking Cape Cod Bay and beyond, are juxtaposed to a new entrance deck leading to the existing house and a new entrance deck leading to an existing guest House. An embracing outdoor covered porch at the Pool House expresses the owner's hospitality.
The 28' by 28' shingled Pool house with white trim has been designed to be architecturally sympathetic to the existing house. It is designed to be an expansive, simple one-room cottage, equipped with a refreshments bar, lounge area, fireplace, half bath, and an outdoor shower. A generous Ipe deck, and lush planting beds surround the pool and integrate the new entrances, an existing West facing deck, and a new cedar hot tub into a welcoming seaside compound.