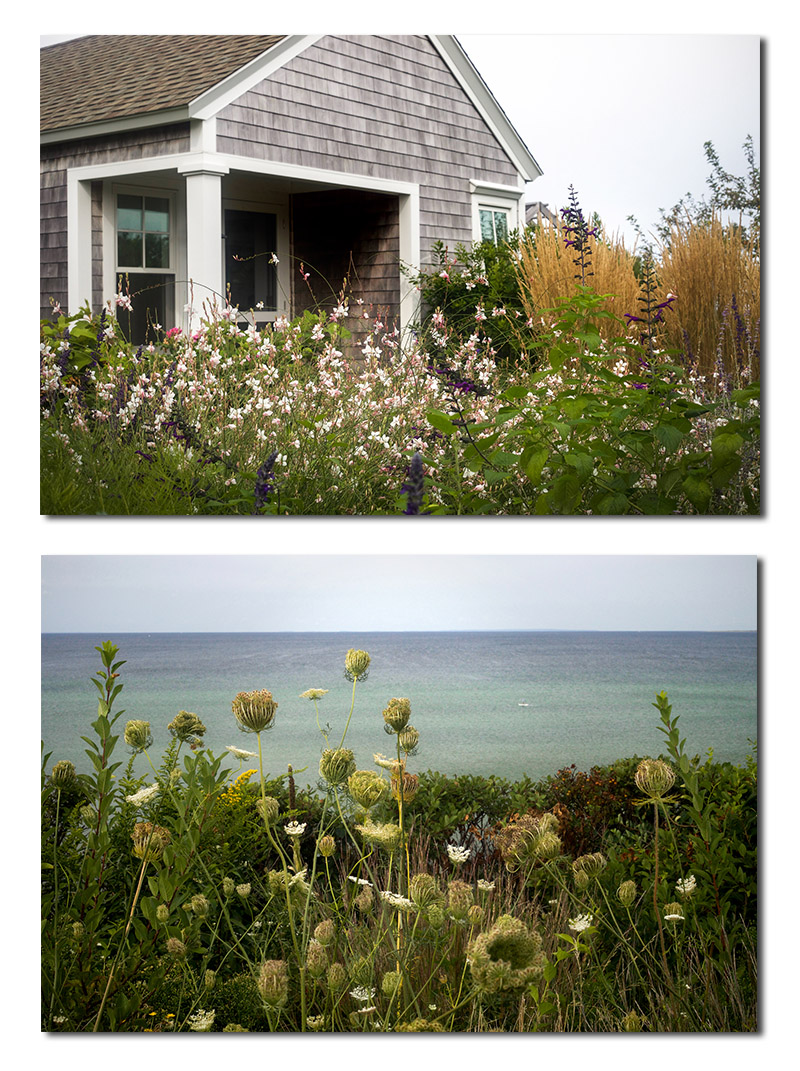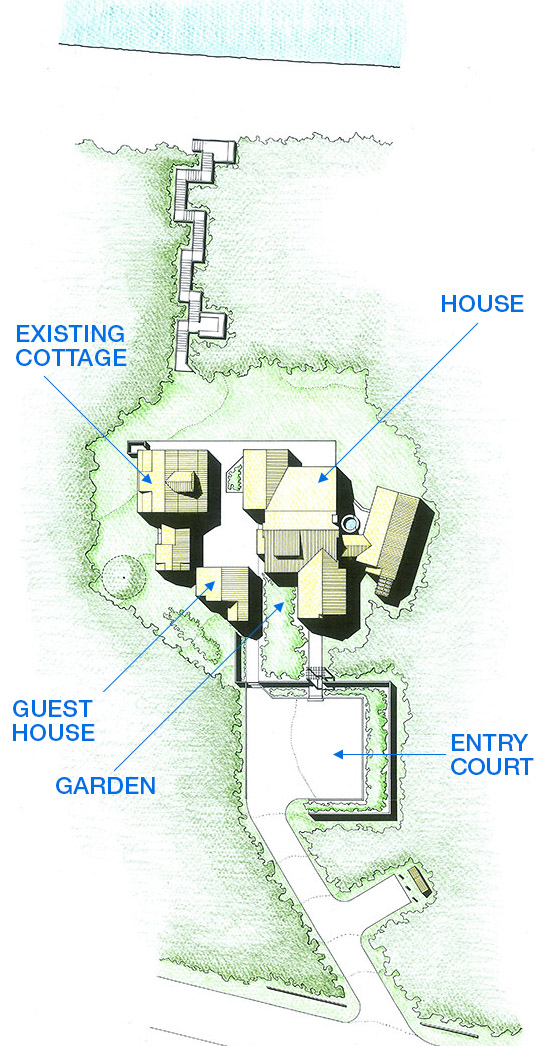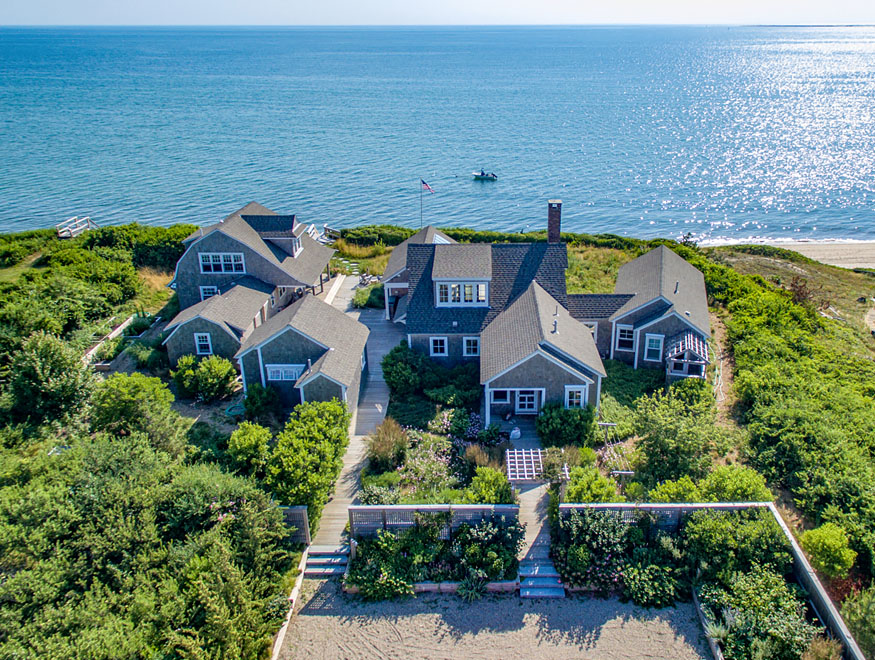
This Cape Cod seaside compound, with a magnificent view across the bay to Provincetown, is an extraordinarily comfortable, tranquil place.
It consists of three buildings - a main kitchen/dining/ living one-bedroom house and a new one-bedroom guest cottage juxtaposed to a charming 1800's structure repurposed as a summer guest house. Together the three shingled, white trimmed new Cape Cod style buildings form an outdoor room - the totality of which, along with lush landscaping, provide what everyone dreams of - a quiet, private place for entertaining, relaxing, and enjoying the area's sun and seaside air.
More about the Corkin House.
-
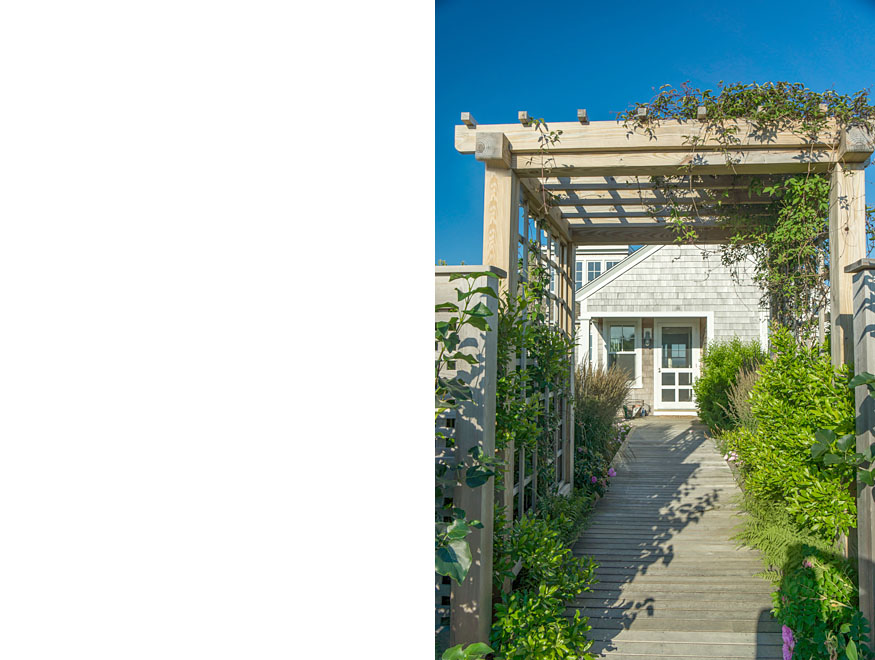
Entering the compound from the parking court.
-
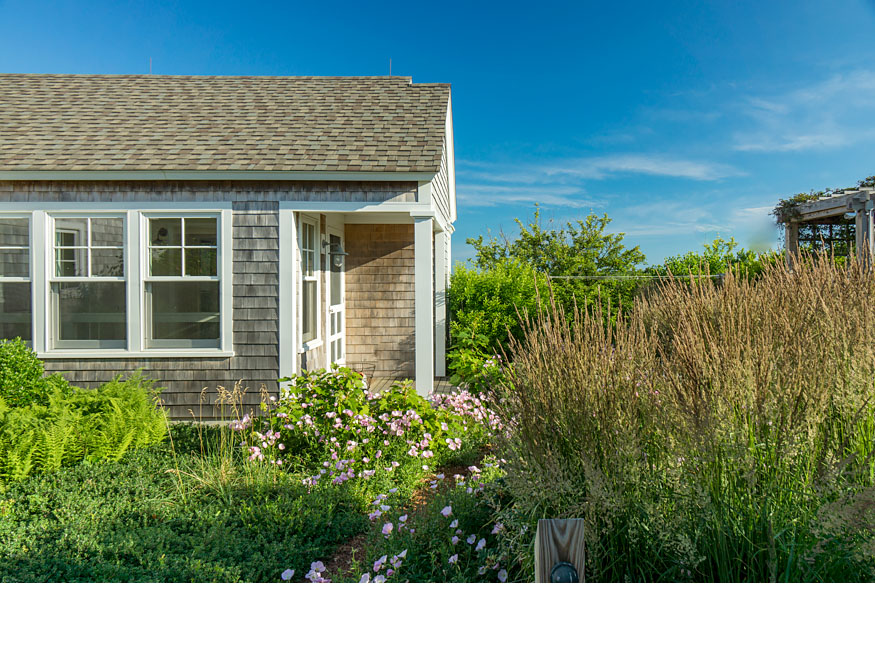
Lush entry garden courtyard.
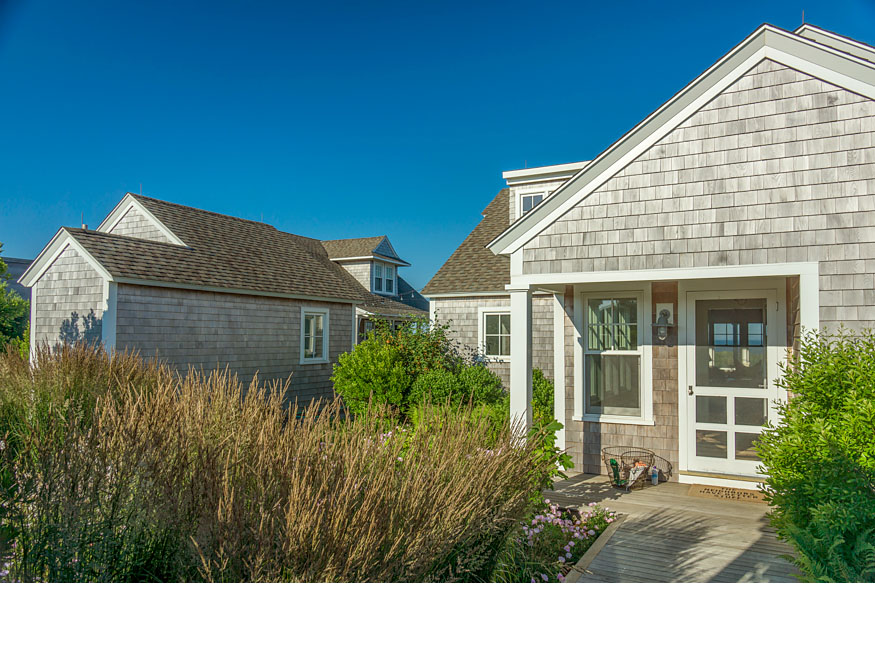
View from the garden entry courtyard looking toward the juxtaposed guesthouses.
-
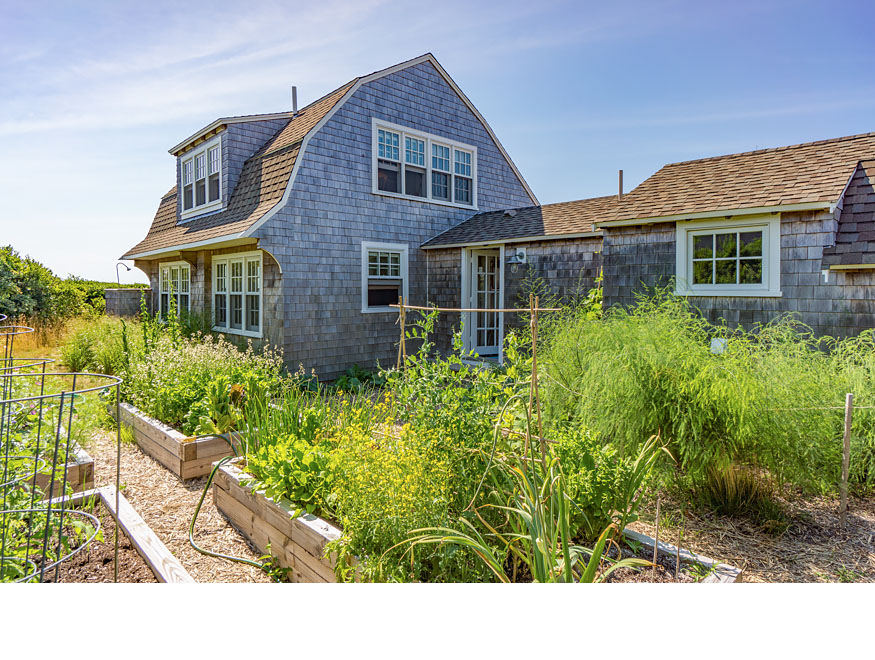
On the sunny south side of the existing rehabilitated 1880 structure, repurposed as a summer guesthouse, is a florishing garden which provides the owners with fresh vegetables, raspberries and blueberries.
-
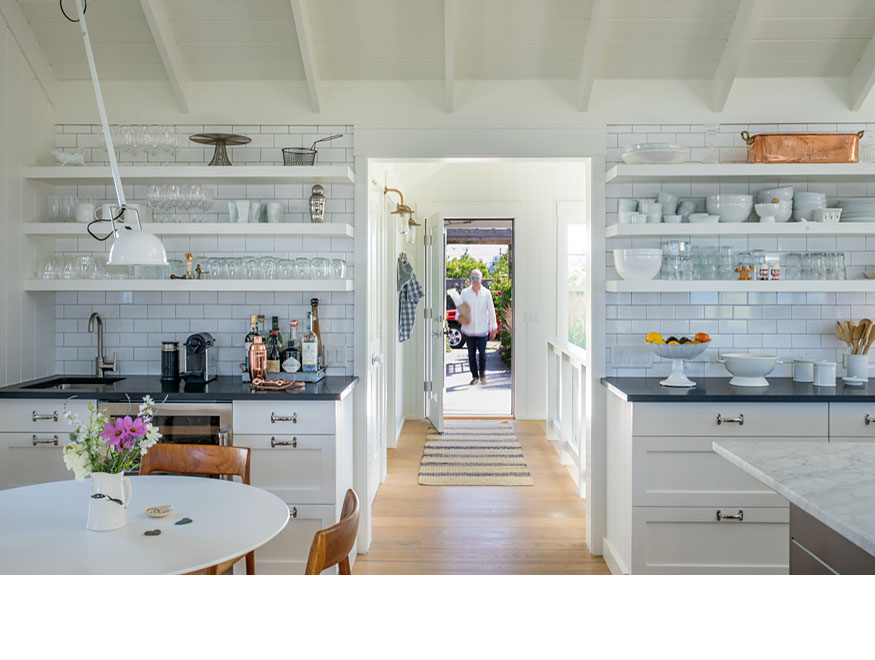
Entry to the main house leads casually onto a simple, minimalist open kitchen featuring a 5' by 12' marble topped island especially handy for mingling guests.. A breakfast/bar alcove tucked away in a corner is available for a quick home grown salad, an unpretentious capucchino, or a cool drink.
-
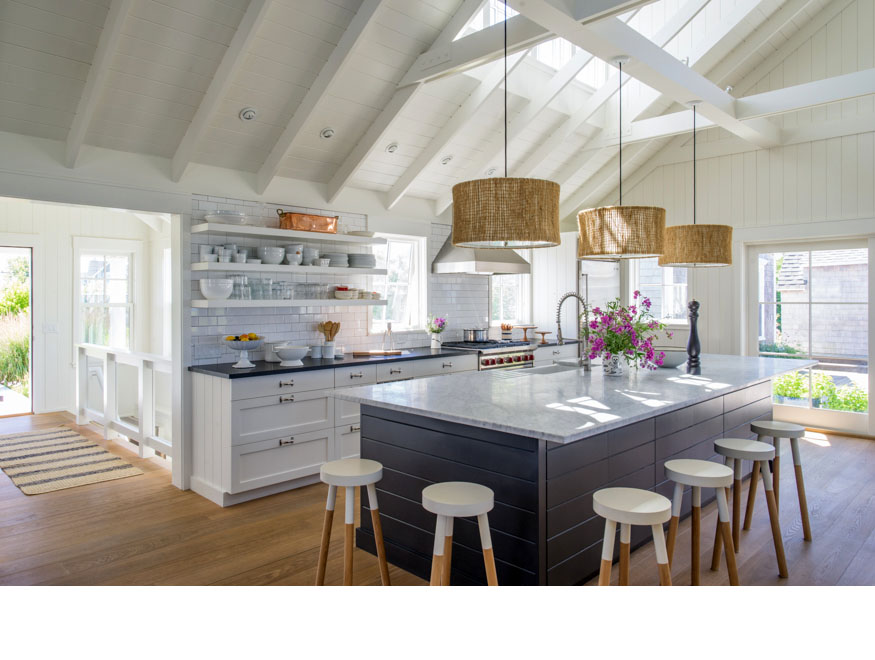
The kitchen/bar area, open to the dining/living area, consists of a large 5 foot wide by 12 foot long marble-topped island. At the back counter are granite-topped painted base cabinets and simple open shelving.
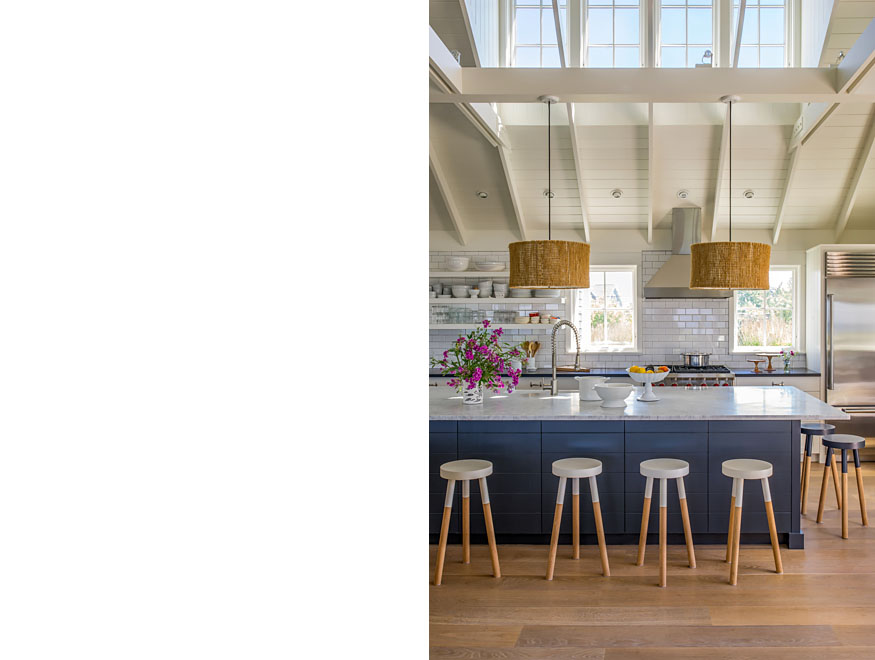
The cottage-style ceiling framing includes a dormer above the kitchen which filters diffused light to the kitchen countertops, and open shelving mounted on subway tile.
-
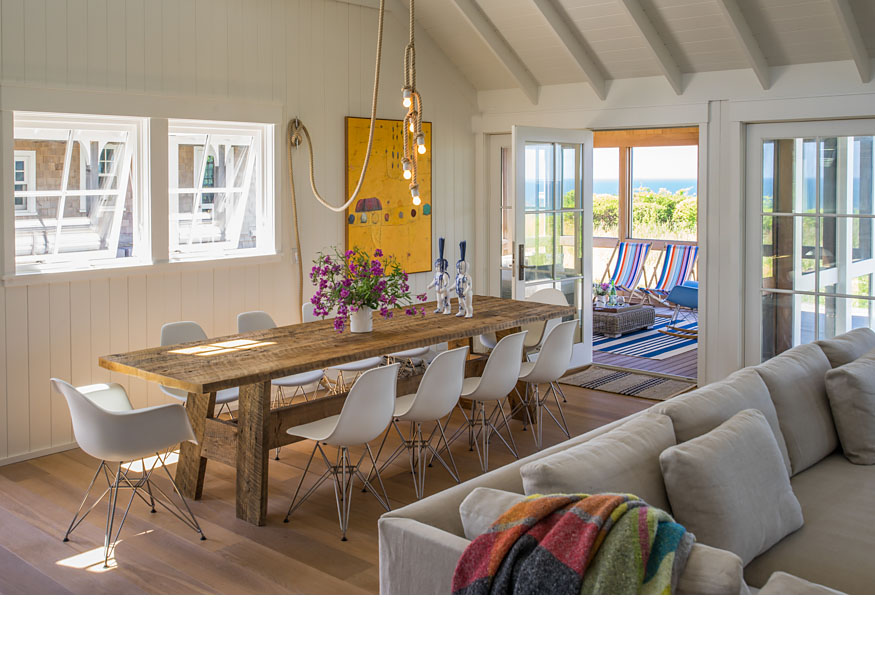
The dining area is furnished with a 10 foot long, rough hewn recycled timber table and contrasting classic Eames chairs.
-
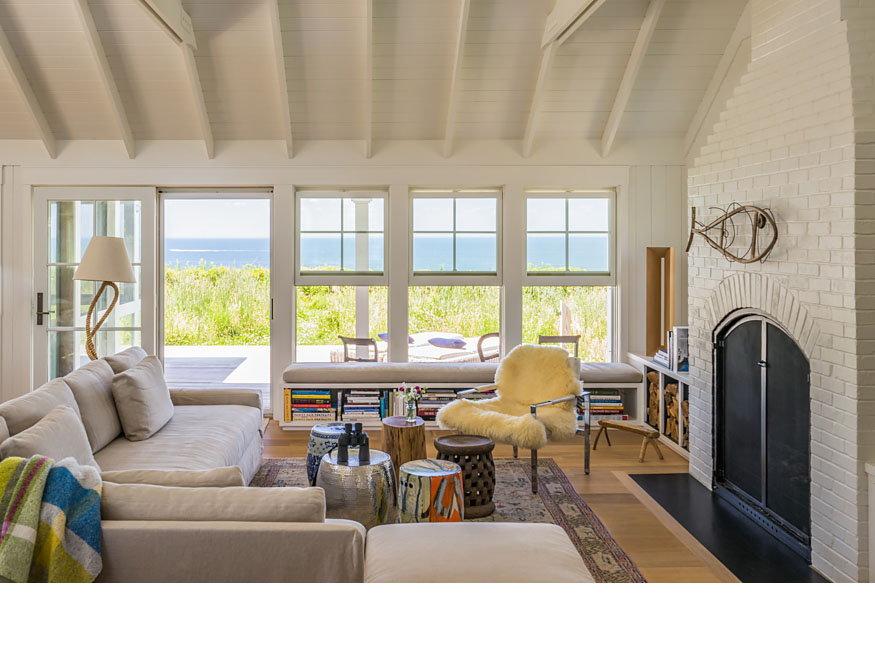
Living/dining/kitchen activities share the 26' by 26' square open floor plan and the off-white painted wood trusses and ceiling beams overhead. The walls and ceilings throughout the interiors are finished with timeless v-groove painted poplar boards inspired by early Cape Cod cottages.
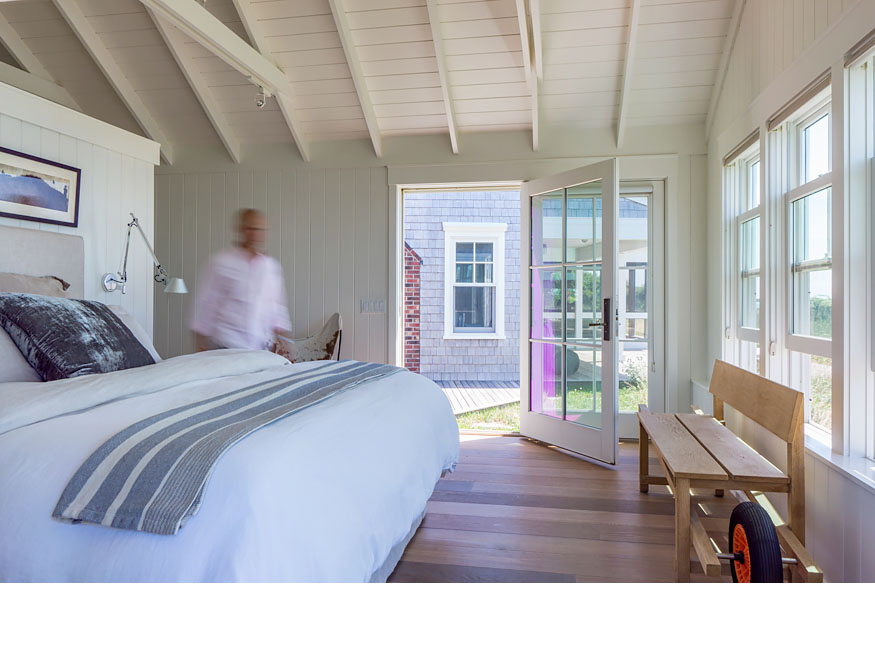
A modest bedroom sits functionally askew to the main part of the cottage to provide a panoramic view of Provincetown harbor - a spectacular view of twinkling nighttime shore lighting as the dunes curve toward the tip of Cape Cod. The open french door leads to a secluded hot tub and deck area.
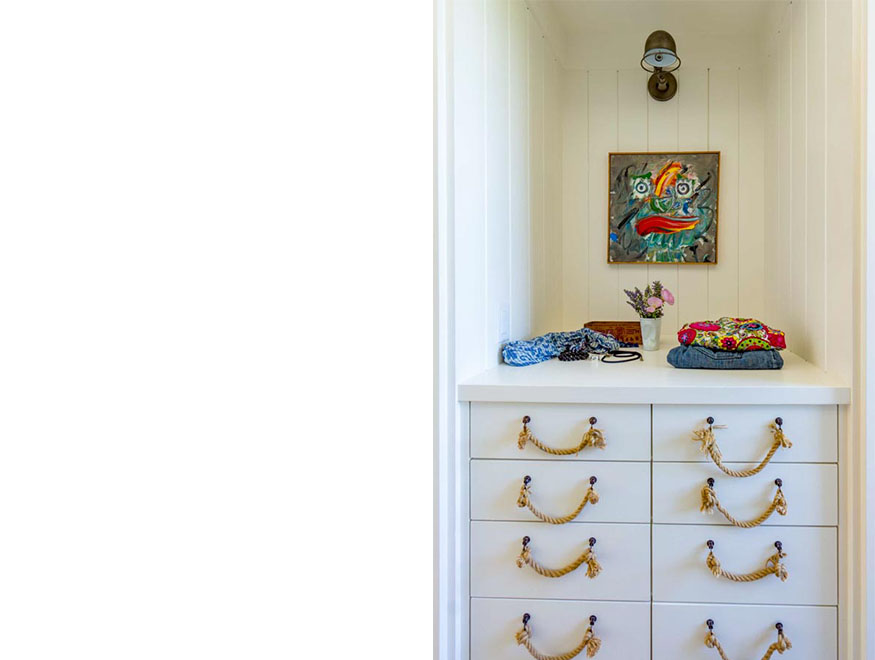
A niche in the master bedroom walk-in closet.
-
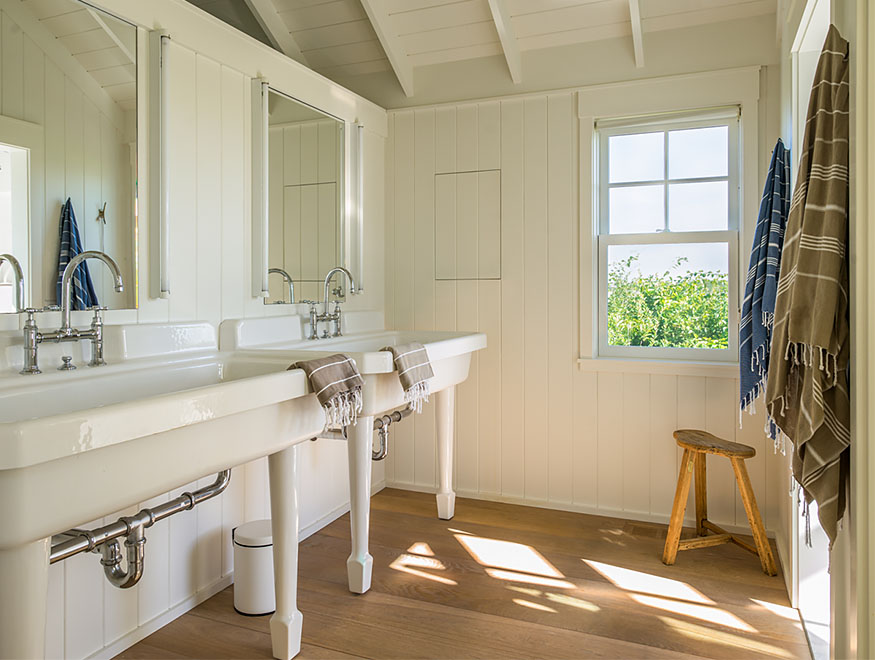
The masterbath room is compartmented into three spaces - one has generous double sinks, another a private toilet, and a third a spacious glass indoor shower leading to the outdoor door shower.
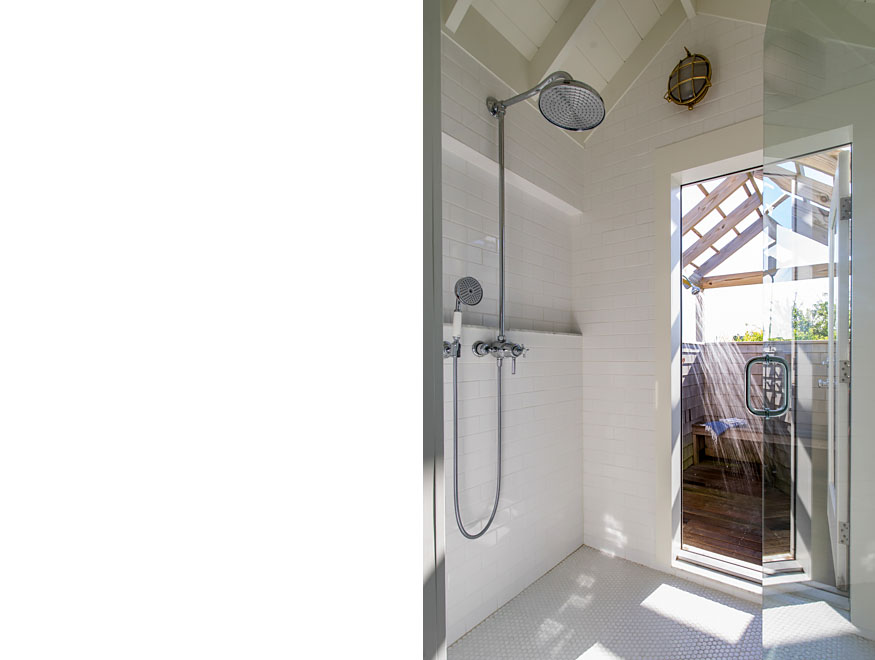
A simple subway tiled master bath shower room opens directly to a weather-permitting outdoor shingled shower topped by a pergola.
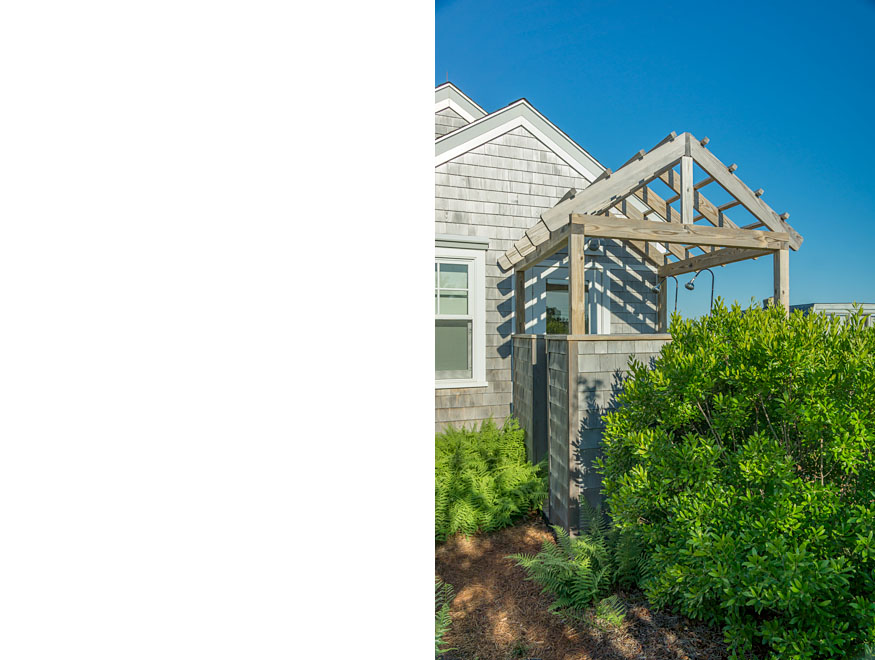
The outdoor shower rests discreetly among garden plantings.
-
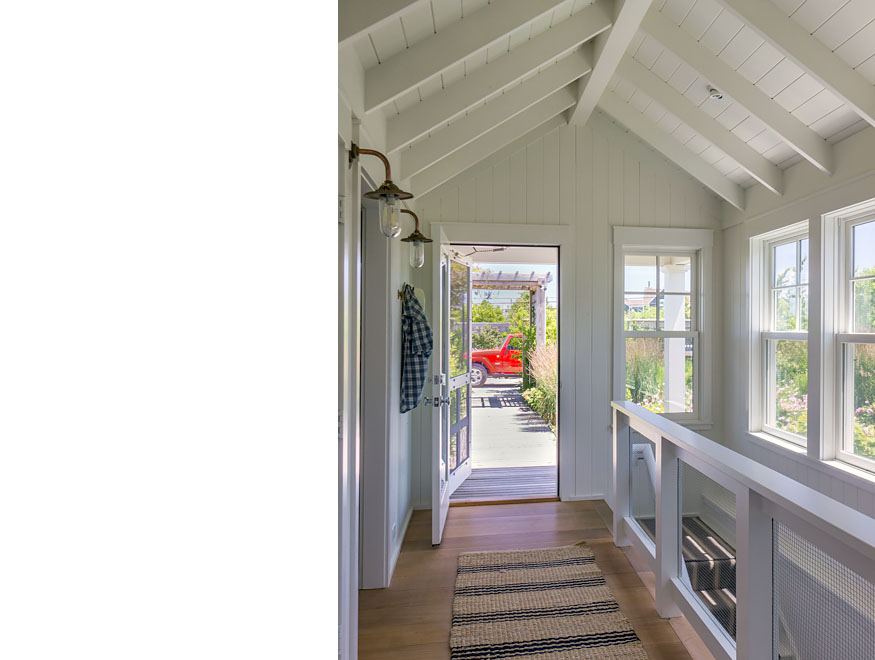
The windowed entry hall, strategically located between the parking court and kitchen / dining living area, provides easy access to the pantry on one side, and to the screening room stairway on the other.
-
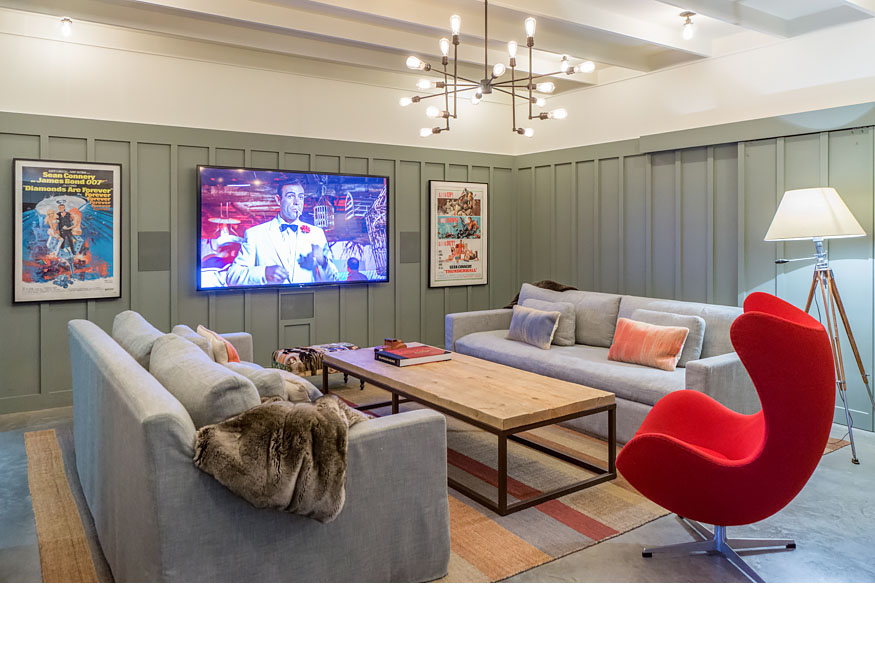
A snug screening room, located on the lower level, has a radiant heated floor. A bar, and a half bath are located conveniently adjacent.
-
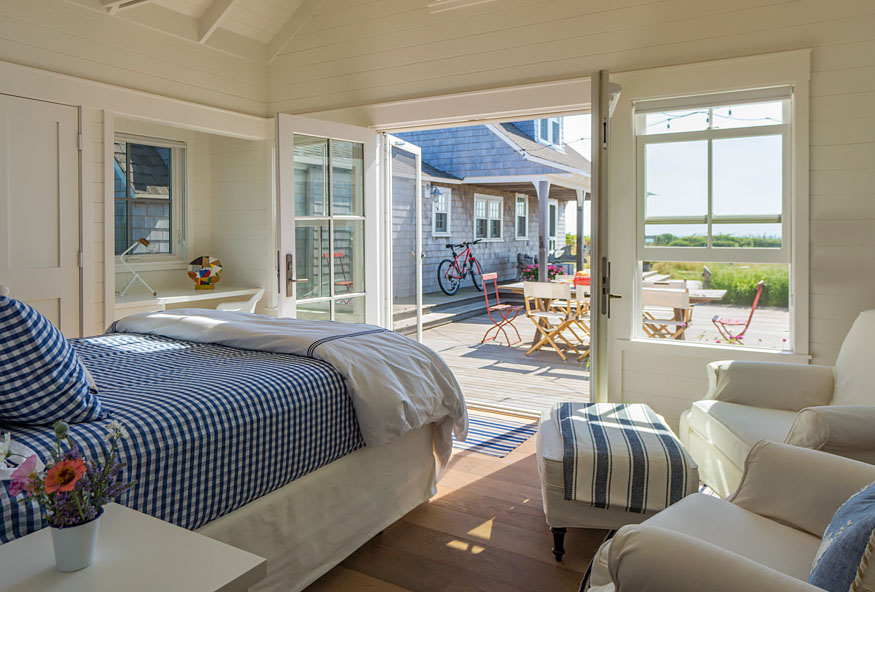
Guest cottage french doors provide welcome access to a sunny iconic courtyard.
-
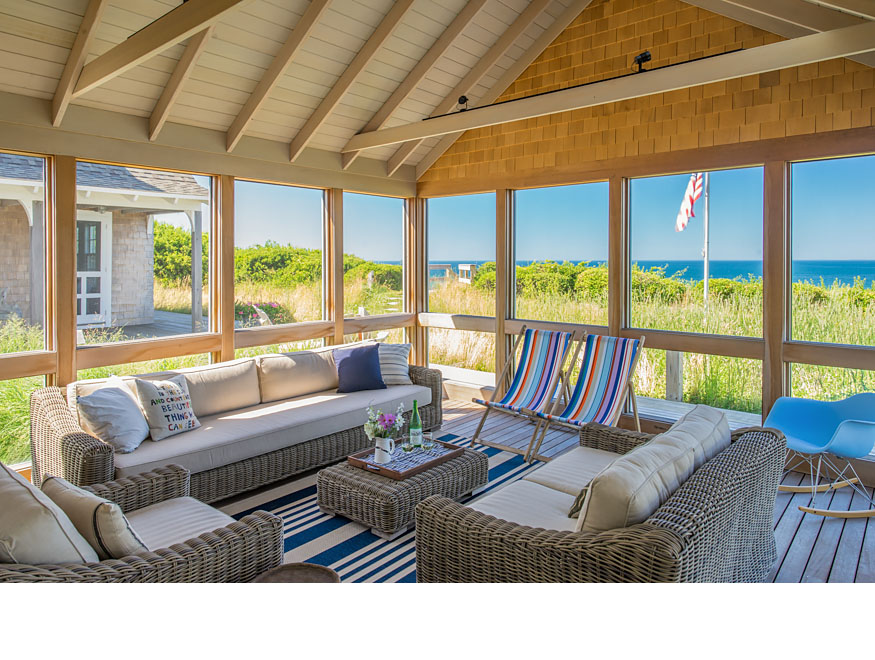
A spacious three-sided screened porch, conveniently located adjacent to the living/dining/kitchen area, is nestled on the edge of a dune overlooking the refreshing waters of Cape Cod Bay.
-
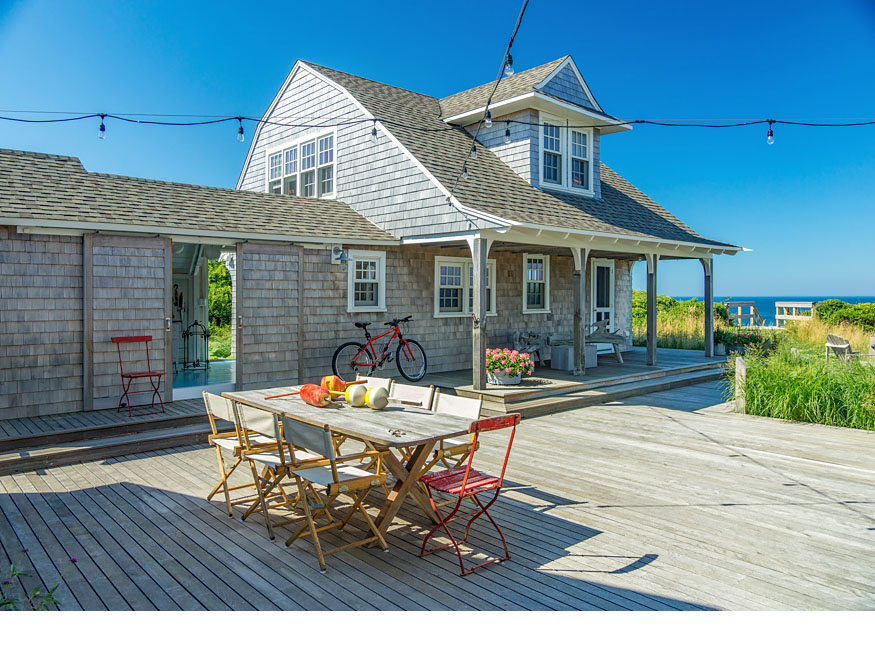
A wood decked courtyard, formed by the juxtaposition of the main house, the guest house and the rehabilitated existing summer guest house, is designed as an outdoor room complete with al fresco dining, a summer kitchen, and a service bar readily available behind sliding shingled doors for catered guest parties. The west side of the courtyard opens magically to Cape Cod Bay and beyond.
-
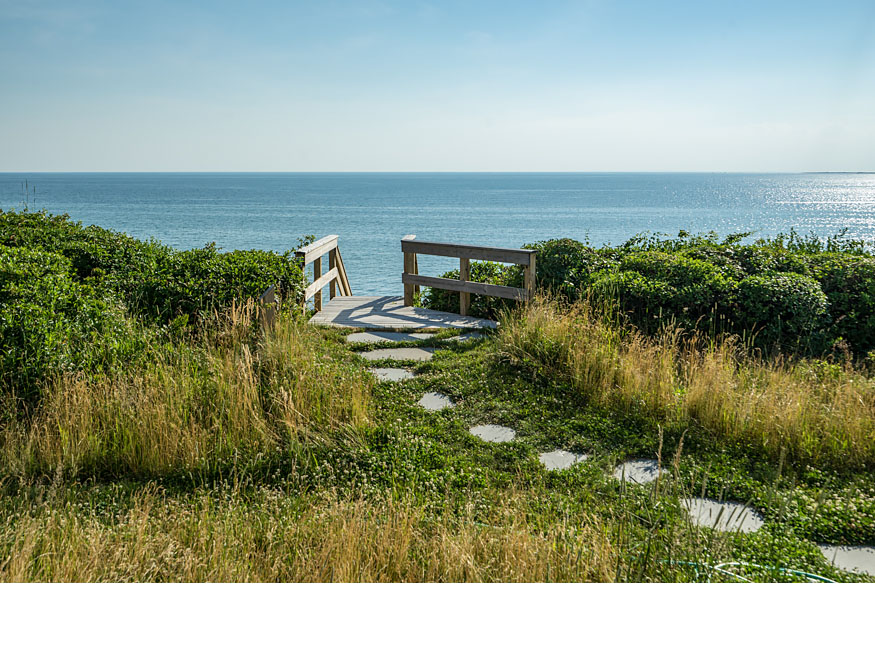
Pathway from the courtyard to the beach stairway.
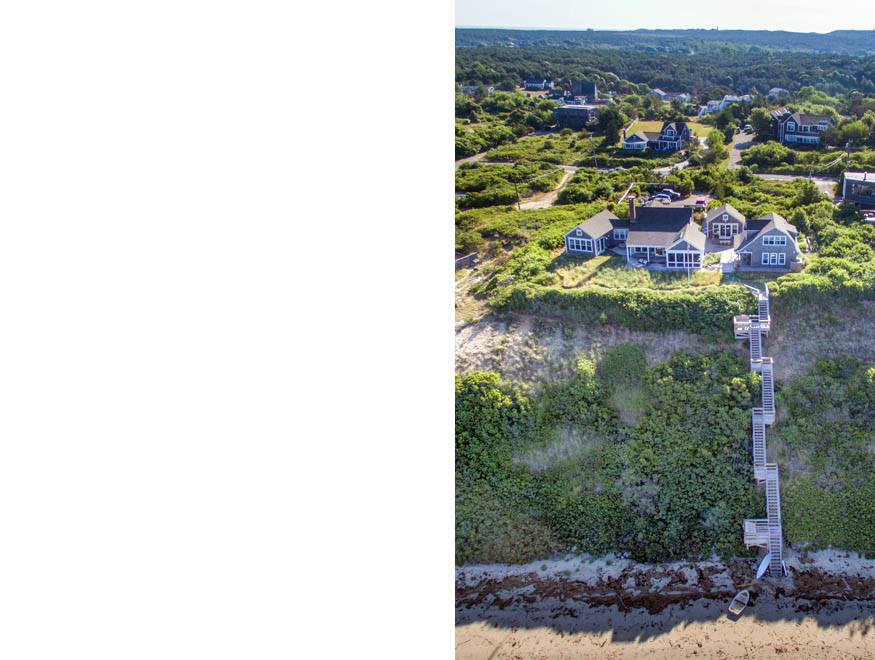
This photo, taken from a drone, shows Steve Corkin's dreamy seaside compound securely perched at the top of a glacial dune. Access to Cod Cod Bay is via a pressure treated timber stairway, solidly anchored to deeply buried helical piles, carefully fabricated and installed to preserve and protect the fragile dune vegetation by Netco, Lexington, Massachusetts. It cascades 80' down the sloping face of the dune to miles of languid sandy beach.
